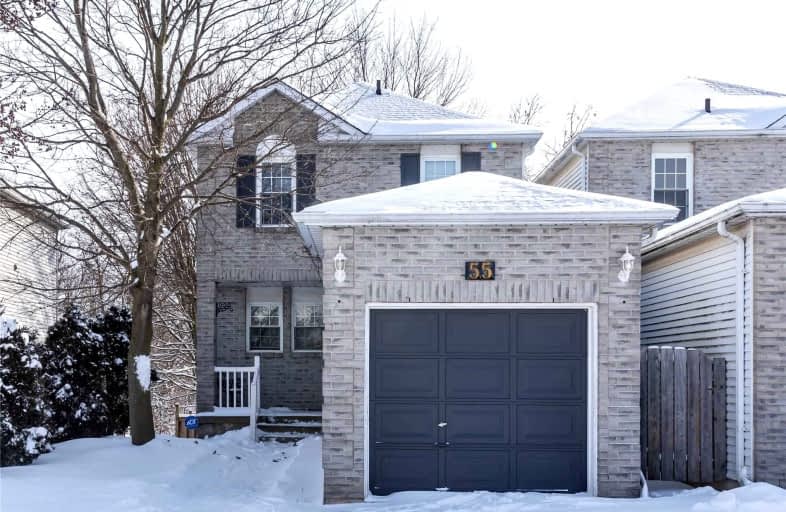
Lansdowne-Costain Public School
Elementary: Public
2.64 km
St. Basil Catholic Elementary School
Elementary: Catholic
1.84 km
St. Gabriel Catholic (Elementary) School
Elementary: Catholic
0.79 km
Dufferin Public School
Elementary: Public
2.31 km
Walter Gretzky Elementary School
Elementary: Public
2.06 km
Ryerson Heights Elementary School
Elementary: Public
0.65 km
St. Mary Catholic Learning Centre
Secondary: Catholic
4.27 km
Tollgate Technological Skills Centre Secondary School
Secondary: Public
4.34 km
St John's College
Secondary: Catholic
3.67 km
North Park Collegiate and Vocational School
Secondary: Public
5.45 km
Brantford Collegiate Institute and Vocational School
Secondary: Public
2.81 km
Assumption College School School
Secondary: Catholic
0.89 km














