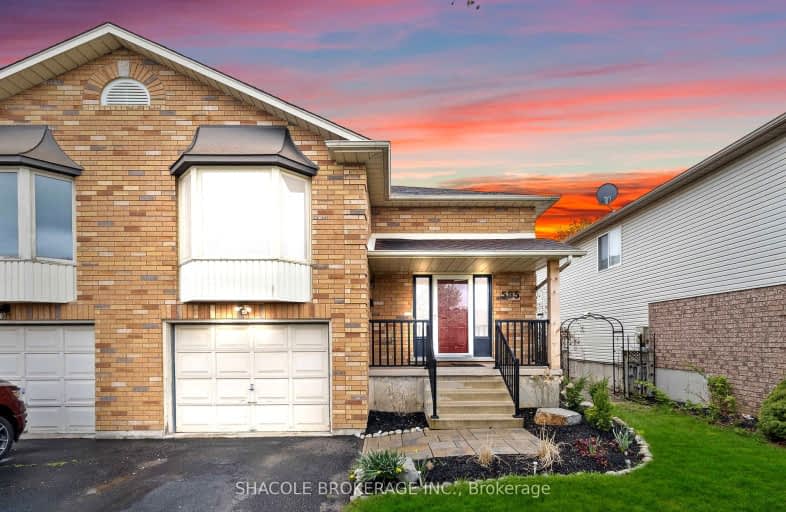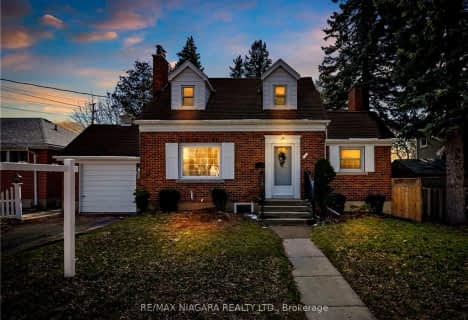Car-Dependent
- Almost all errands require a car.
Bikeable
- Some errands can be accomplished on bike.

Echo Place Public School
Elementary: PublicSt. Peter School
Elementary: CatholicHoly Cross School
Elementary: CatholicMajor Ballachey Public School
Elementary: PublicKing George School
Elementary: PublicWoodman-Cainsville School
Elementary: PublicSt. Mary Catholic Learning Centre
Secondary: CatholicGrand Erie Learning Alternatives
Secondary: PublicTollgate Technological Skills Centre Secondary School
Secondary: PublicPauline Johnson Collegiate and Vocational School
Secondary: PublicNorth Park Collegiate and Vocational School
Secondary: PublicBrantford Collegiate Institute and Vocational School
Secondary: Public-
Grand Valley Trails
1.5km -
Johnson PARK
1.52km -
Brantford Parks & Recreation
1 Sherwood Dr, Brantford ON N3T 1N3 4.61km
-
CIBC
775 Colborne St, Brantford ON N3S 3S3 0.84km -
BMO Bank of Montreal
195 Henry St, Brantford ON N3S 5C9 1.88km -
CoinFlip Bitcoin ATM
618 Colborne St, Brantford ON N3S 3P7 1.99km
- 1 bath
- 3 bed
- 1100 sqft
755 Colborne Street East, Brantford, Ontario • N3S 3S2 • Brantford














