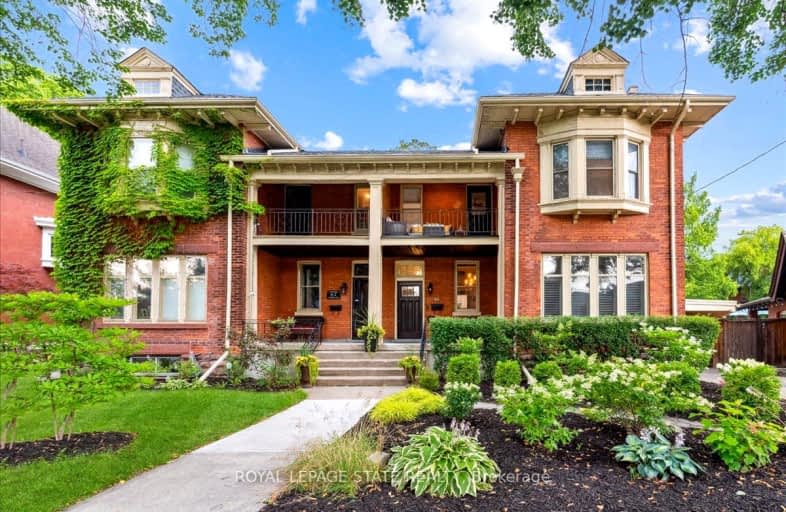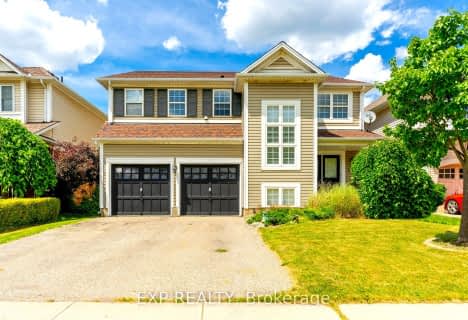Somewhat Walkable
- Some errands can be accomplished on foot.
Somewhat Bikeable
- Most errands require a car.

Christ the King School
Elementary: CatholicGraham Bell-Victoria Public School
Elementary: PublicCentral Public School
Elementary: PublicGrandview Public School
Elementary: PublicLansdowne-Costain Public School
Elementary: PublicDufferin Public School
Elementary: PublicSt. Mary Catholic Learning Centre
Secondary: CatholicGrand Erie Learning Alternatives
Secondary: PublicTollgate Technological Skills Centre Secondary School
Secondary: PublicSt John's College
Secondary: CatholicNorth Park Collegiate and Vocational School
Secondary: PublicBrantford Collegiate Institute and Vocational School
Secondary: Public-
Fume RestoBar
150 Morrell Street, Brantford, ON N3T 4K2 0.9km -
The Rose & Thistle
48 Dalhousie Street, Brantford, ON N3T 2H8 1.01km -
Brando's Beach House
135 Market Street, Brantford, ON N3T 2Z9 1.06km
-
Blue Dog Coffee Roasters
199 Brant Ave, Brantford, ON N3T 3J1 0.25km -
Coffee Culture
75 Dalhousie Street, Brantford, ON N3T 2J1 1.11km -
Tim Hortons
164 Colborne Street W, Brantford, ON N3T 1L2 1.41km
-
Crunch Fitness
565 West Street, Brantford, ON N3R 7C5 3.47km -
Movati Athletic - Brantford
595 West Street, Brantford, ON N3R 7C5 3.74km -
World Gym
84 Lynden Road, Unit 2, Brantford, ON N3R 6B8 4.22km
-
Terrace Hill Pharmacy
217 Terrace Hill Street, Brantford, ON N3R 1G8 0.95km -
Shoppers Drug Mart
269 Clarence Street, Brantford, ON N3R 3T6 1.61km -
Hauser’s Pharmacy & Home Healthcare
1010 Upper Wentworth Street, Hamilton, ON L9A 4V9 34.29km
-
Blue Dog Coffee Roasters
199 Brant Ave, Brantford, ON N3T 3J1 0.25km -
Huzuls Meat & Deli
139 Pearl Street, Brantford, ON N3T 3P3 0.52km -
New Orleans Pizza
63 Av Brant, Brantford, ON N3T 3H2 0.61km
-
Oakhill Marketplace
39 King George Rd, Brantford, ON N3R 5K2 2.08km -
Factory Direct
603 Colborne Street E, Brantford, ON N3S 7S8 2.84km -
Al's Shoe Factory Outlet
135 King George Road, Brantford, ON N3R 5K7 2.91km
-
Toni's Fine Foods
128 Nelson Street, Unit 5, Brantford, ON N3S 4B6 1.49km -
Brant Food Centre
94 Grey St, Brantford, ON N3T 2T5 1.52km -
Freshco
50 Market Street S, Brantford, ON N3S 2E3 1.61km
-
Liquor Control Board of Ontario
233 Dundurn Street S, Hamilton, ON L8P 4K8 33.59km -
Winexpert Kitchener
645 Westmount Road E, Unit 2, Kitchener, ON N2E 3S3 35.8km -
The Beer Store
875 Highland Road W, Kitchener, ON N2N 2Y2 37.74km
-
Shell
321 Street Paul Avenue, Brantford, ON N3R 4M9 0.66km -
Ken's Towing
67 Henry Street, Brantford, ON N3S 5C6 2.21km -
Aecon Construction
1365 Colborne Street E, Brantford, ON N3T 5M1 7.75km
-
Galaxy Cinemas Brantford
300 King George Road, Brantford, ON N3R 5L8 4.3km -
Cineplex Cinemas Ancaster
771 Golf Links Road, Ancaster, ON L9G 3K9 27.79km -
Galaxy Cinemas Cambridge
355 Hespeler Road, Cambridge, ON N1R 8J9 28.05km
-
Idea Exchange
12 Water Street S, Cambridge, ON N1R 3C5 24.01km -
Idea Exchange
50 Saginaw Parkway, Cambridge, ON N1T 1W2 27.73km -
Idea Exchange
435 King Street E, Cambridge, ON N3H 3N1 29.02km
-
Cambridge Memorial Hospital
700 Coronation Boulevard, Cambridge, ON N1R 3G2 26.39km -
St Peter's Residence
125 Av Redfern, Hamilton, ON L9C 7W9 30.89km -
McMaster Children's Hospital
1200 Main Street W, Hamilton, ON L8N 3Z5 31.66km
-
Spring St Park - Buck Park
Spring St (Chestnut Ave), Brantford ON N3T 3V5 0.26km -
Cockshutt Park
Brantford ON 0.83km -
Lincoln Square
Lincoln Ave & Devonshire Place, Brantford ON 0.85km
-
RBC Royal Bank
22 Colborne St, Brantford ON N3T 2G2 0.95km -
Scotiabank
321 St Paul Ave, Brantford ON N3R 4M9 1.14km -
BMO Bank of Montreal
57 Market St, Brantford ON N3T 2Z6 1.17km














