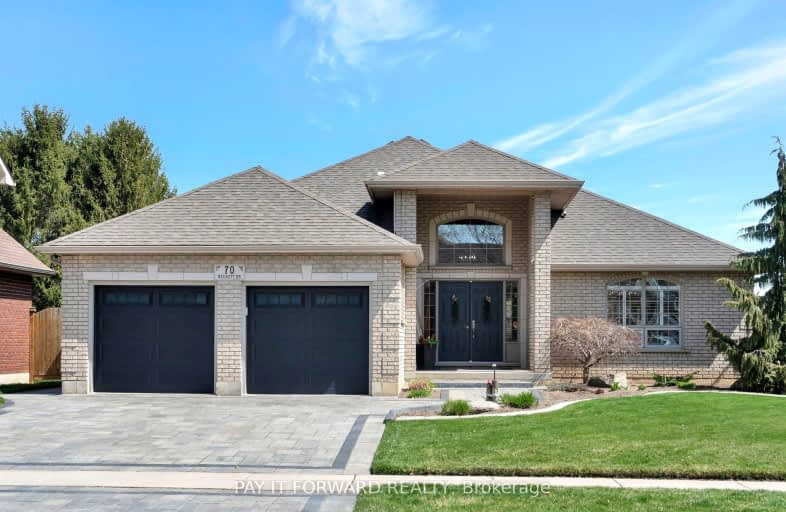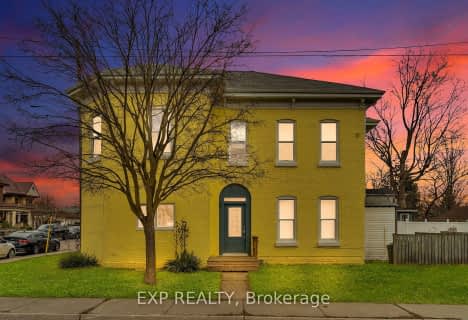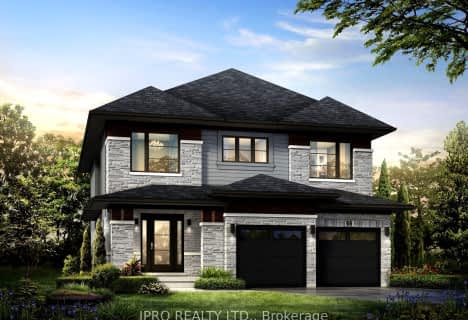Car-Dependent
- Almost all errands require a car.
Bikeable
- Some errands can be accomplished on bike.

ÉÉC Sainte-Marguerite-Bourgeoys-Brantfrd
Elementary: CatholicSt. Basil Catholic Elementary School
Elementary: CatholicAgnes Hodge Public School
Elementary: PublicSt. Gabriel Catholic (Elementary) School
Elementary: CatholicWalter Gretzky Elementary School
Elementary: PublicRyerson Heights Elementary School
Elementary: PublicSt. Mary Catholic Learning Centre
Secondary: CatholicGrand Erie Learning Alternatives
Secondary: PublicTollgate Technological Skills Centre Secondary School
Secondary: PublicSt John's College
Secondary: CatholicBrantford Collegiate Institute and Vocational School
Secondary: PublicAssumption College School School
Secondary: Catholic-
KSL Design
18 Spalding Dr, Brantford ON N3T 6B8 1.29km -
Dogford Park
189 Gilkison St, Brantford ON 1.42km -
Donegal Park
Sudds Lane, Brantford ON 1.4km
-
Scotiabank
340 Colborne St W, Brantford ON N3T 1M2 1.07km -
TD Bank Financial Group
230 Shellard Lane, Brantford ON N3T 0B9 1.38km -
David Stapleton Rbc Mortgage Specialist
22 Colborne St, Brantford ON N3T 2G2 2.11km
- 4 bath
- 4 bed
- 3000 sqft
119 Tutela Heights Road, Brantford, Ontario • N3T 5L6 • Brantford














