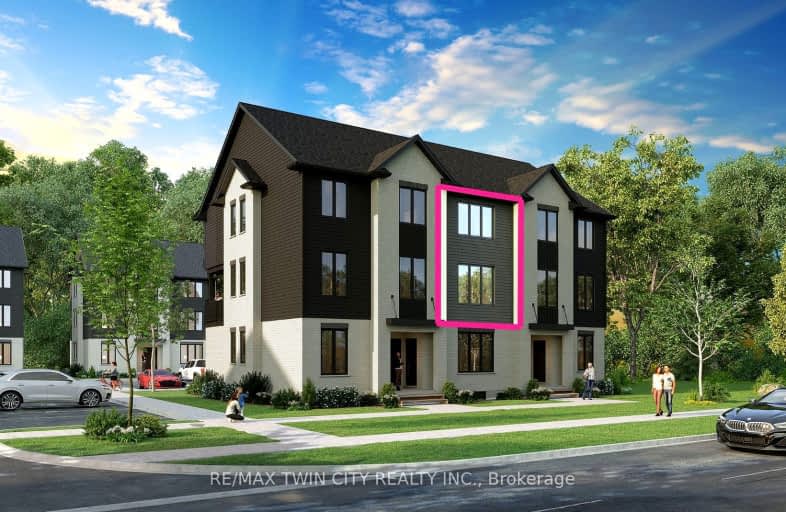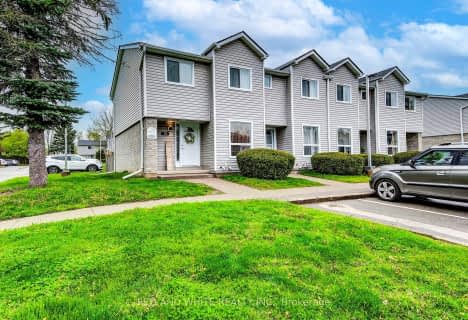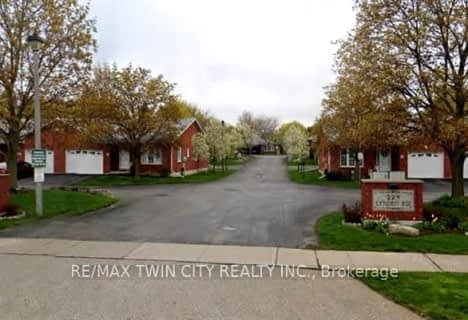Car-Dependent
- Almost all errands require a car.
Somewhat Bikeable
- Most errands require a car.

Echo Place Public School
Elementary: PublicSt. Peter School
Elementary: CatholicOnondaga-Brant Public School
Elementary: PublicHoly Cross School
Elementary: CatholicNotre Dame School
Elementary: CatholicWoodman-Cainsville School
Elementary: PublicSt. Mary Catholic Learning Centre
Secondary: CatholicGrand Erie Learning Alternatives
Secondary: PublicTollgate Technological Skills Centre Secondary School
Secondary: PublicPauline Johnson Collegiate and Vocational School
Secondary: PublicNorth Park Collegiate and Vocational School
Secondary: PublicBrantford Collegiate Institute and Vocational School
Secondary: Public-
Johnson PARK
0.1km -
Grand Valley Trails
0.18km -
Mohawk Park
Brantford ON 3.05km
-
CIBC
206 Henry St, Brantford ON N3S 6V1 3.13km -
BMO Bank of Montreal
195 Henry St, Brantford ON N3S 5C9 3.21km -
President's Choice Financial ATM
603 Colborne St, Brantford ON N3S 7S8 3.44km















