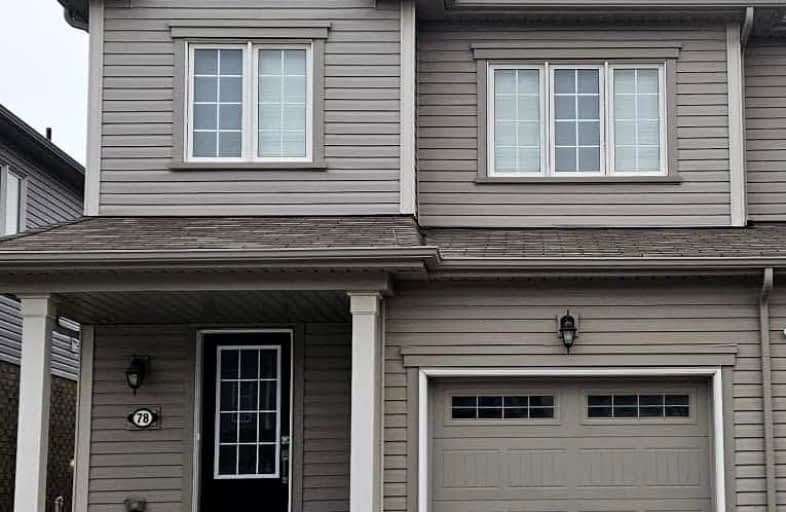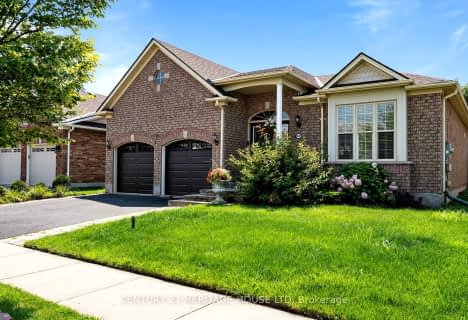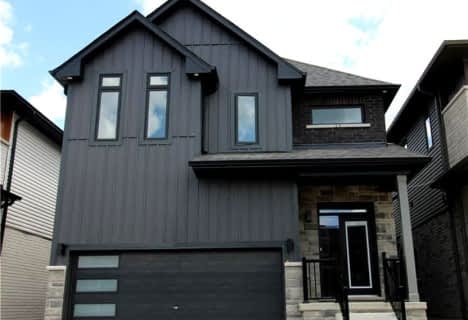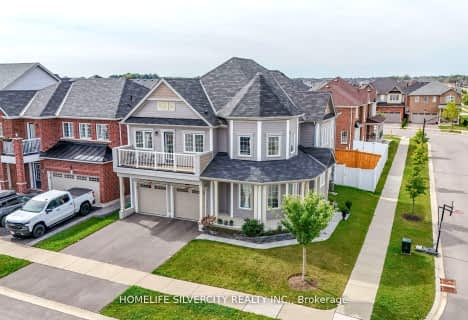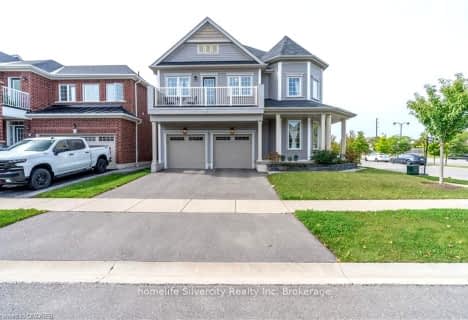Car-Dependent
- Almost all errands require a car.
Somewhat Bikeable
- Most errands require a car.

St. Theresa School
Elementary: CatholicMount Pleasant School
Elementary: PublicSt. Basil Catholic Elementary School
Elementary: CatholicSt. Gabriel Catholic (Elementary) School
Elementary: CatholicWalter Gretzky Elementary School
Elementary: PublicRyerson Heights Elementary School
Elementary: PublicSt. Mary Catholic Learning Centre
Secondary: CatholicGrand Erie Learning Alternatives
Secondary: PublicTollgate Technological Skills Centre Secondary School
Secondary: PublicSt John's College
Secondary: CatholicBrantford Collegiate Institute and Vocational School
Secondary: PublicAssumption College School School
Secondary: Catholic-
Hunter Way Park
Brantford ON 1.32km -
KSL Design
18 Spalding Dr, Brantford ON N3T 6B8 2.98km -
City View Park
184 Terr Hill St (Wells Avenue), Brantford ON 3.23km
-
Bitcoin Depot - Bitcoin ATM
230 Shellard Lane, Brantford ON N3T 0B9 1.28km -
TD Bank Financial Group
230 Shellard Lane, Brantford ON N3T 0B9 1.35km -
Scotiabank
340 Colborne St W, Brantford ON N3T 1M2 2.58km
- 3 bath
- 4 bed
- 2000 sqft
121 Longboat Run Road West, Brantford, Ontario • N3T 0R8 • Brantford
