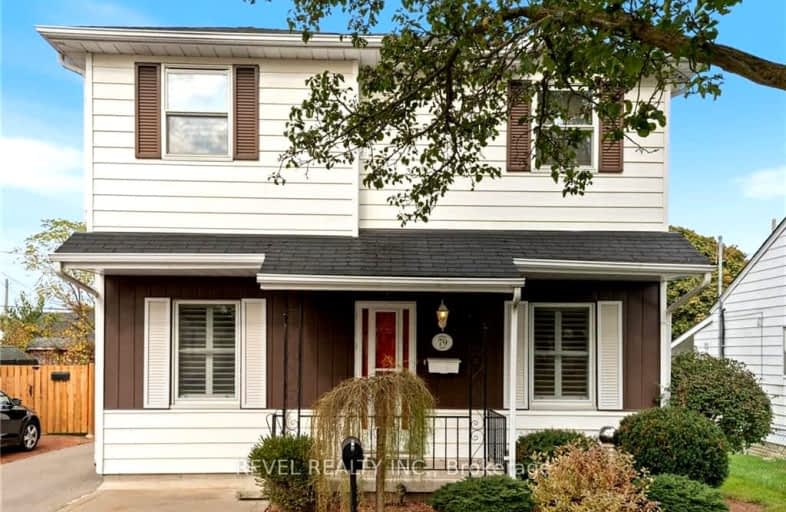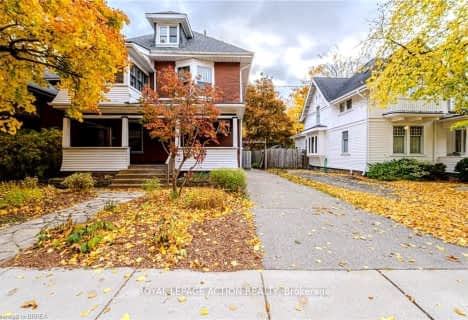
Video Tour
Car-Dependent
- Most errands require a car.
32
/100
Somewhat Bikeable
- Most errands require a car.
37
/100

Echo Place Public School
Elementary: Public
2.38 km
Princess Elizabeth Public School
Elementary: Public
1.20 km
Bellview Public School
Elementary: Public
0.40 km
Major Ballachey Public School
Elementary: Public
1.67 km
King George School
Elementary: Public
2.58 km
Jean Vanier Catholic Elementary School
Elementary: Catholic
0.37 km
St. Mary Catholic Learning Centre
Secondary: Catholic
1.89 km
Grand Erie Learning Alternatives
Secondary: Public
3.18 km
Pauline Johnson Collegiate and Vocational School
Secondary: Public
2.09 km
North Park Collegiate and Vocational School
Secondary: Public
5.31 km
Brantford Collegiate Institute and Vocational School
Secondary: Public
3.23 km
Assumption College School School
Secondary: Catholic
4.22 km












