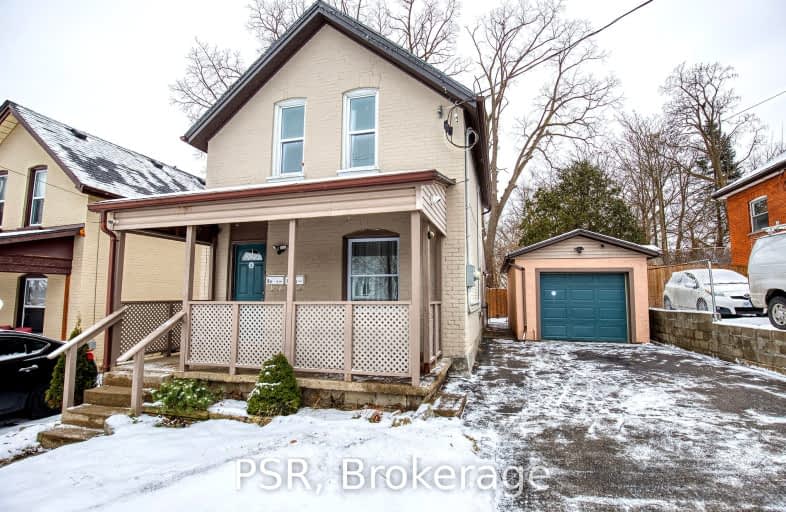
Somewhat Walkable
- Some errands can be accomplished on foot.
Bikeable
- Some errands can be accomplished on bike.

Princess Elizabeth Public School
Elementary: PublicHoly Cross School
Elementary: CatholicBellview Public School
Elementary: PublicMajor Ballachey Public School
Elementary: PublicKing George School
Elementary: PublicJean Vanier Catholic Elementary School
Elementary: CatholicSt. Mary Catholic Learning Centre
Secondary: CatholicGrand Erie Learning Alternatives
Secondary: PublicPauline Johnson Collegiate and Vocational School
Secondary: PublicSt John's College
Secondary: CatholicNorth Park Collegiate and Vocational School
Secondary: PublicBrantford Collegiate Institute and Vocational School
Secondary: Public-
Mohawk Park
Brantford ON 1.17km -
Rivergreen Park
Ontario St, Brantford ON 1.18km -
Brant Crossing Skateboard Park
Brantford ON 1.53km
-
President's Choice Financial ATM
603 Colborne St, Brantford ON N3S 7S8 0.85km -
Laurentian Bank of Canada
43 Market St, Brantford ON N3T 2Z6 1.33km -
BMO Bank of Montreal
57 Market St, Brantford ON N3T 2Z6 1.36km
- 1 bath
- 2 bed
- 1100 sqft
235 Charing Cross Street, Brant, Ontario • N3R 2J7 • Brantford Twp













