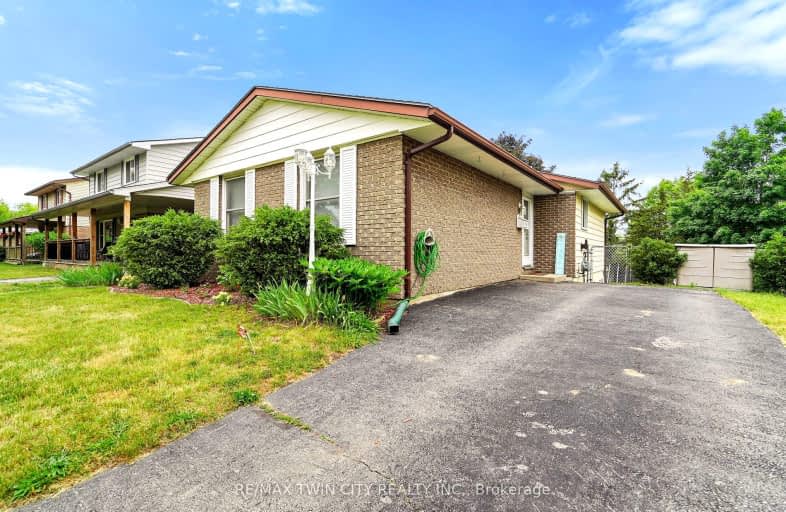Car-Dependent
- Most errands require a car.
29
/100
Somewhat Bikeable
- Most errands require a car.
37
/100

Greenbrier Public School
Elementary: Public
1.75 km
Lansdowne-Costain Public School
Elementary: Public
2.41 km
James Hillier Public School
Elementary: Public
1.54 km
Russell Reid Public School
Elementary: Public
0.43 km
Our Lady of Providence Catholic Elementary School
Elementary: Catholic
0.81 km
Confederation Elementary School
Elementary: Public
0.54 km
Grand Erie Learning Alternatives
Secondary: Public
4.34 km
Tollgate Technological Skills Centre Secondary School
Secondary: Public
0.84 km
St John's College
Secondary: Catholic
1.36 km
North Park Collegiate and Vocational School
Secondary: Public
2.58 km
Brantford Collegiate Institute and Vocational School
Secondary: Public
3.62 km
Assumption College School School
Secondary: Catholic
5.62 km
-
Anne Good Park
Allensgate Dr, ON 0.55km -
Wood St Park
Brantford ON 2.36km -
Brant Park
119 Jennings Rd (Oakhill Drive), Brantford ON N3T 5L7 2.7km
-
RBC Royal Bank
300 King George Rd (King George Road), Brantford ON N3R 5L8 1.49km -
Scotiabank
120 King George Rd, Brantford ON N3R 5K8 1.49km -
CIBC
2 King George Rd (at St Paul Ave), Brantford ON N3R 5J7 2.22km














