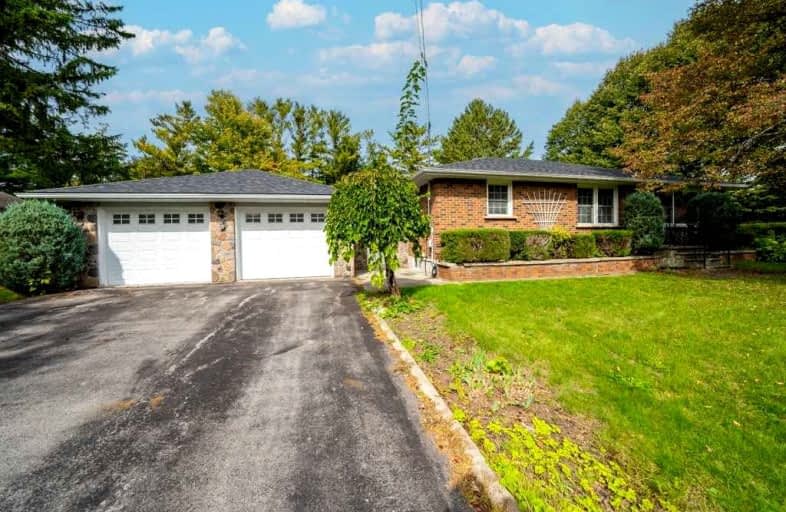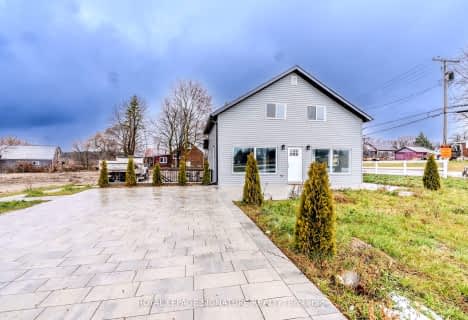Leased on Dec 07, 2022
Note: Property is not currently for sale or for rent.

-
Type: Detached
-
Style: Bungalow
-
Lease Term: 1 Year
-
Possession: Immediately
-
All Inclusive: N
-
Lot Size: 0 x 0
-
Age: No Data
-
Days on Site: 46 Days
-
Added: Oct 22, 2022 (1 month on market)
-
Updated:
-
Last Checked: 2 months ago
-
MLS®#: N5803582
-
Listed By: Re/max hallmark first group realty ltd., brokerage
Newly Painted And Renovated Bungalow Is Situated On A Large Lot & Is Adorned With Large Windows. Spacious Backyard With Plenty Of Beautiful Mature Trees And A Patio Area To Enjoy The Warmer Weather. Close To School, Parks & Community Centre.
Extras
Fridge, Stove, Dishwasher, Washer And Dryer
Property Details
Facts for 44 Princess Street, East Gwillimbury
Status
Days on Market: 46
Last Status: Leased
Sold Date: Dec 07, 2022
Closed Date: Jan 01, 2023
Expiry Date: Feb 28, 2023
Sold Price: $2,850
Unavailable Date: Dec 07, 2022
Input Date: Oct 22, 2022
Property
Status: Lease
Property Type: Detached
Style: Bungalow
Area: East Gwillimbury
Community: Mt Albert
Availability Date: Immediately
Inside
Bedrooms: 3
Bathrooms: 1
Kitchens: 1
Rooms: 6
Den/Family Room: No
Air Conditioning: None
Fireplace: Yes
Laundry: Ensuite
Washrooms: 1
Utilities
Utilities Included: N
Building
Basement: None
Heat Type: Forced Air
Heat Source: Gas
Exterior: Brick
Private Entrance: Y
Water Supply: Municipal
Special Designation: Unknown
Parking
Driveway: Available
Parking Included: Yes
Garage Spaces: 1
Garage Type: Attached
Covered Parking Spaces: 1
Total Parking Spaces: 2
Fees
Cable Included: No
Central A/C Included: No
Common Elements Included: No
Heating Included: No
Hydro Included: No
Water Included: No
Land
Cross Street: King St. & Princess
Municipality District: East Gwillimbury
Fronting On: North
Pool: None
Sewer: Sewers
Payment Frequency: Monthly
Rooms
Room details for 44 Princess Street, East Gwillimbury
| Type | Dimensions | Description |
|---|---|---|
| Kitchen Main | 3.66 x 4.29 | Breakfast Area, Quartz Counter, Backsplash |
| Dining Main | 3.67 x 3.13 | Laminate, Window, Formal Rm |
| Living Main | 3.67 x 4.74 | Laminate, Picture Window, W/O To Porch |
| Prim Bdrm Main | 3.69 x 3.58 | Laminate, Closet, Large Window |
| 2nd Br Main | 3.66 x 2.77 | Laminate, Closet, Large Window |
| 3rd Br Main | 3.67 x 2.73 | Laminate, Closet, Large Window |
| XXXXXXXX | XXX XX, XXXX |
XXXXXX XXX XXXX |
$X,XXX |
| XXX XX, XXXX |
XXXXXX XXX XXXX |
$X,XXX | |
| XXXXXXXX | XXX XX, XXXX |
XXXXXXX XXX XXXX |
|
| XXX XX, XXXX |
XXXXXX XXX XXXX |
$X,XXX | |
| XXXXXXXX | XXX XX, XXXX |
XXXX XXX XXXX |
$X,XXX,XXX |
| XXX XX, XXXX |
XXXXXX XXX XXXX |
$XXX,XXX |
| XXXXXXXX XXXXXX | XXX XX, XXXX | $2,850 XXX XXXX |
| XXXXXXXX XXXXXX | XXX XX, XXXX | $2,500 XXX XXXX |
| XXXXXXXX XXXXXXX | XXX XX, XXXX | XXX XXXX |
| XXXXXXXX XXXXXX | XXX XX, XXXX | $2,850 XXX XXXX |
| XXXXXXXX XXXX | XXX XX, XXXX | $1,160,000 XXX XXXX |
| XXXXXXXX XXXXXX | XXX XX, XXXX | $899,000 XXX XXXX |

Our Lady of Good Counsel Catholic Elementary School
Elementary: CatholicSharon Public School
Elementary: PublicBallantrae Public School
Elementary: PublicScott Central Public School
Elementary: PublicMount Albert Public School
Elementary: PublicRobert Munsch Public School
Elementary: PublicOur Lady of the Lake Catholic College High School
Secondary: CatholicDr John M Denison Secondary School
Secondary: PublicSacred Heart Catholic High School
Secondary: CatholicKeswick High School
Secondary: PublicHuron Heights Secondary School
Secondary: PublicNewmarket High School
Secondary: Public- 2 bath
- 3 bed
19758 Centre Street, East Gwillimbury, Ontario • L0G 1M0 • Rural East Gwillimbury



