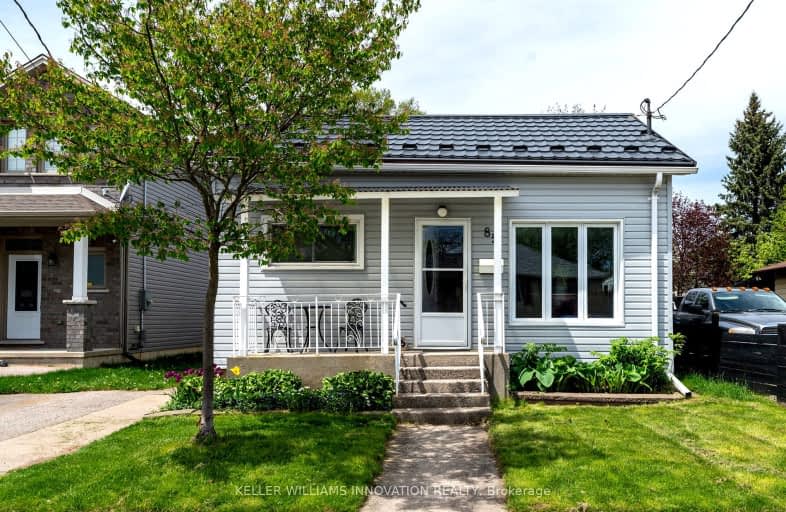
Video Tour
Somewhat Walkable
- Some errands can be accomplished on foot.
68
/100
Very Bikeable
- Most errands can be accomplished on bike.
77
/100

Christ the King School
Elementary: Catholic
1.97 km
Central Public School
Elementary: Public
1.76 km
ÉÉC Sainte-Marguerite-Bourgeoys-Brantfrd
Elementary: Catholic
0.83 km
Princess Elizabeth Public School
Elementary: Public
1.42 km
Agnes Hodge Public School
Elementary: Public
0.80 km
Dufferin Public School
Elementary: Public
1.47 km
St. Mary Catholic Learning Centre
Secondary: Catholic
2.10 km
Grand Erie Learning Alternatives
Secondary: Public
3.03 km
Pauline Johnson Collegiate and Vocational School
Secondary: Public
3.06 km
St John's College
Secondary: Catholic
3.43 km
Brantford Collegiate Institute and Vocational School
Secondary: Public
1.32 km
Assumption College School School
Secondary: Catholic
2.14 km
-
Parks and Recreation
1 Sherwood Dr, Brantford ON N3T 1N3 0.61km -
Brantford Parks & Recreation
1 Sherwood Dr, Brantford ON N3T 1N3 0.62km -
Dogford Park
189 Gilkison St, Brantford ON 0.67km
-
Localcoin Bitcoin ATM - Hasty Market
164 Colborne St W, Brantford ON N3T 1L2 0.13km -
President's Choice Financial ATM
108 Colborne St W, Brantford ON N3T 1K7 0.24km -
President's Choice Financial ATM
320 Colborne St W, Brantford ON N3T 1M2 1.01km













