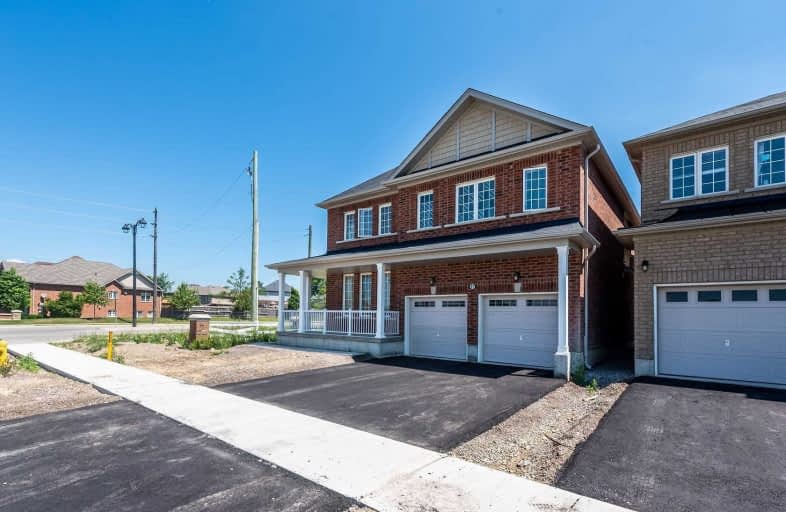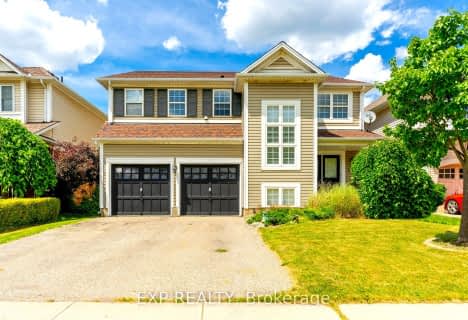
St. Theresa School
Elementary: Catholic
2.48 km
St. Basil Catholic Elementary School
Elementary: Catholic
0.84 km
Agnes Hodge Public School
Elementary: Public
2.64 km
St. Gabriel Catholic (Elementary) School
Elementary: Catholic
0.89 km
Walter Gretzky Elementary School
Elementary: Public
1.01 km
Ryerson Heights Elementary School
Elementary: Public
0.67 km
St. Mary Catholic Learning Centre
Secondary: Catholic
4.74 km
Grand Erie Learning Alternatives
Secondary: Public
5.63 km
Tollgate Technological Skills Centre Secondary School
Secondary: Public
5.42 km
St John's College
Secondary: Catholic
4.75 km
Brantford Collegiate Institute and Vocational School
Secondary: Public
3.60 km
Assumption College School School
Secondary: Catholic
0.51 km














