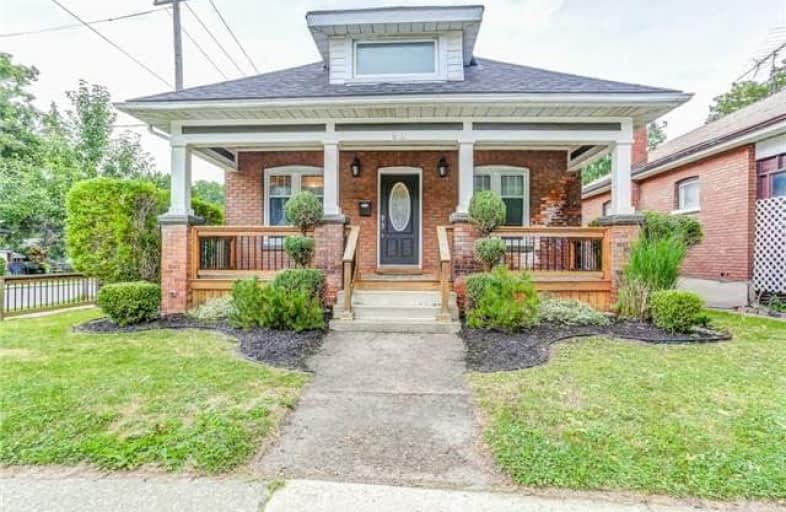
Central Public School
Elementary: Public
2.14 km
ÉÉC Sainte-Marguerite-Bourgeoys-Brantfrd
Elementary: Catholic
0.54 km
Princess Elizabeth Public School
Elementary: Public
1.28 km
Agnes Hodge Public School
Elementary: Public
0.45 km
St. Gabriel Catholic (Elementary) School
Elementary: Catholic
1.61 km
Dufferin Public School
Elementary: Public
1.86 km
St. Mary Catholic Learning Centre
Secondary: Catholic
2.33 km
Grand Erie Learning Alternatives
Secondary: Public
3.36 km
Pauline Johnson Collegiate and Vocational School
Secondary: Public
3.25 km
St John's College
Secondary: Catholic
3.82 km
Brantford Collegiate Institute and Vocational School
Secondary: Public
1.74 km
Assumption College School School
Secondary: Catholic
1.93 km







