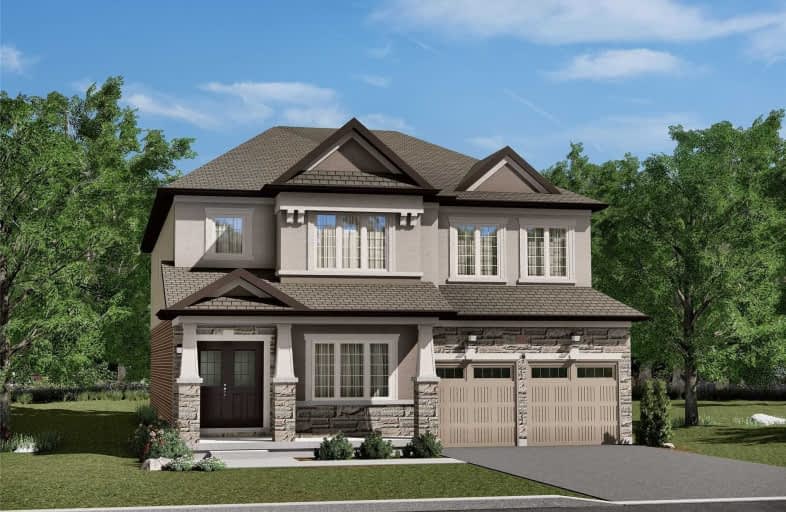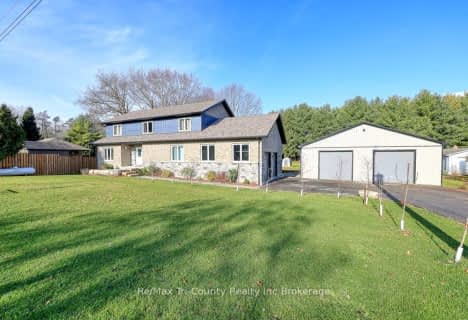
Greenbrier Public School
Elementary: Public
3.39 km
Lansdowne-Costain Public School
Elementary: Public
4.29 km
James Hillier Public School
Elementary: Public
3.72 km
Russell Reid Public School
Elementary: Public
2.58 km
Our Lady of Providence Catholic Elementary School
Elementary: Catholic
2.64 km
Confederation Elementary School
Elementary: Public
2.71 km
Tollgate Technological Skills Centre Secondary School
Secondary: Public
3.03 km
Paris District High School
Secondary: Public
6.12 km
St John's College
Secondary: Catholic
3.41 km
North Park Collegiate and Vocational School
Secondary: Public
4.65 km
Brantford Collegiate Institute and Vocational School
Secondary: Public
5.69 km
Assumption College School School
Secondary: Catholic
7.09 km

