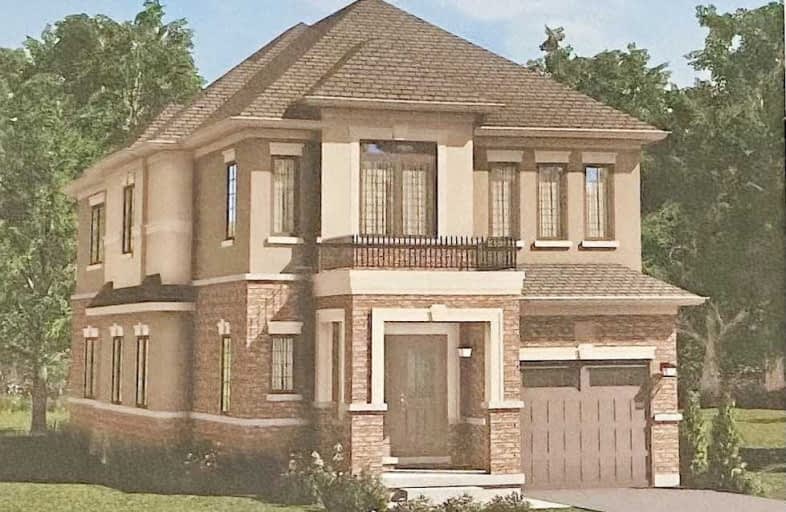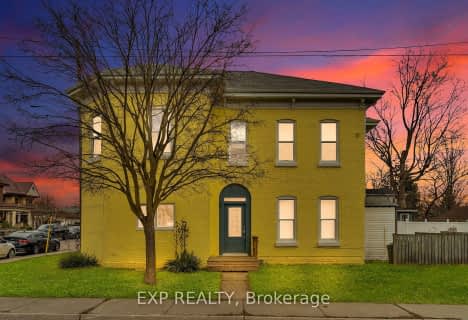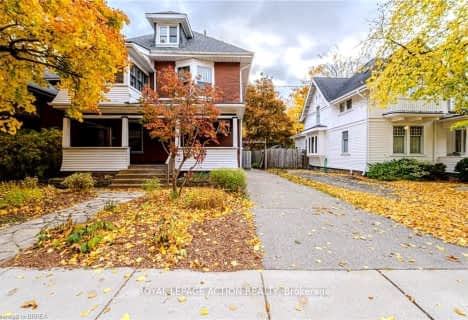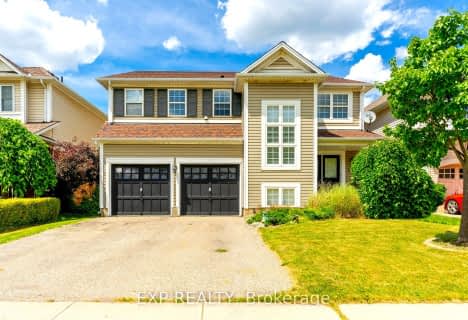
Graham Bell-Victoria Public School
Elementary: Public
1.02 km
Central Public School
Elementary: Public
0.56 km
Grandview Public School
Elementary: Public
1.40 km
Prince Charles Public School
Elementary: Public
1.61 km
Major Ballachey Public School
Elementary: Public
1.51 km
King George School
Elementary: Public
0.85 km
St. Mary Catholic Learning Centre
Secondary: Catholic
1.19 km
Grand Erie Learning Alternatives
Secondary: Public
0.81 km
Pauline Johnson Collegiate and Vocational School
Secondary: Public
1.75 km
St John's College
Secondary: Catholic
2.81 km
North Park Collegiate and Vocational School
Secondary: Public
2.28 km
Brantford Collegiate Institute and Vocational School
Secondary: Public
1.35 km














