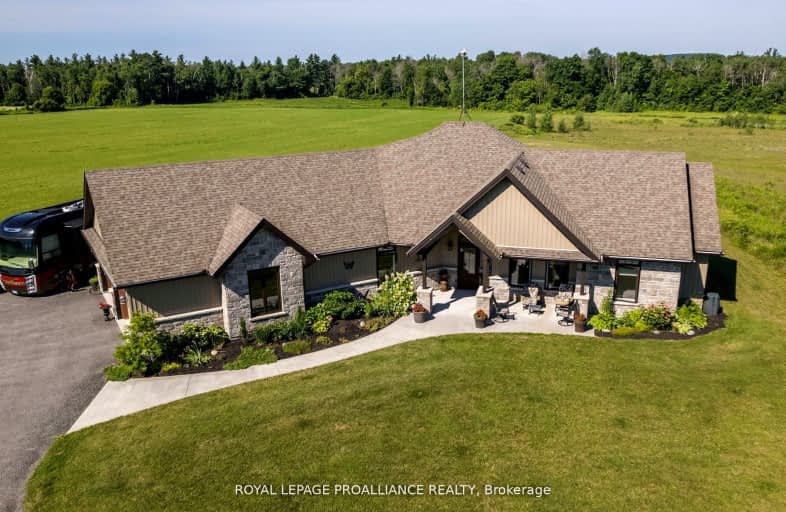Car-Dependent
- Almost all errands require a car.
0
/100
Somewhat Bikeable
- Almost all errands require a car.
20
/100

North Trenton Public School
Elementary: Public
9.34 km
Smithfield Public School
Elementary: Public
2.33 km
St Paul Catholic Elementary School
Elementary: Catholic
8.74 km
Spring Valley Public School
Elementary: Public
3.39 km
Murray Centennial Public School
Elementary: Public
7.37 km
Brighton Public School
Elementary: Public
4.49 km
École secondaire publique Marc-Garneau
Secondary: Public
12.61 km
St Paul Catholic Secondary School
Secondary: Catholic
8.68 km
Campbellford District High School
Secondary: Public
26.59 km
Trenton High School
Secondary: Public
9.24 km
Bayside Secondary School
Secondary: Public
18.87 km
East Northumberland Secondary School
Secondary: Public
4.27 km
-
King Edward Park
Elizabeth St, Brighton ON K0K 1H0 4.37km -
Proctor Park Conservation Area
96 Young St, Brighton ON K0K 1H0 4.45km -
Friends of Presqu'ile Park
1 Bayshore Rd, Brighton ON K0K 1H0 4.6km
-
CIBC Cash Dispenser
17277 Hwy 401 E, Brighton ON K0K 3M0 3.58km -
Bitcoin Depot - Bitcoin ATM
13 Elizabeth St, Brighton ON K0K 1H0 4.72km -
TD Bank Financial Group
14 Main St, Brighton ON K0K 1H0 4.74km





