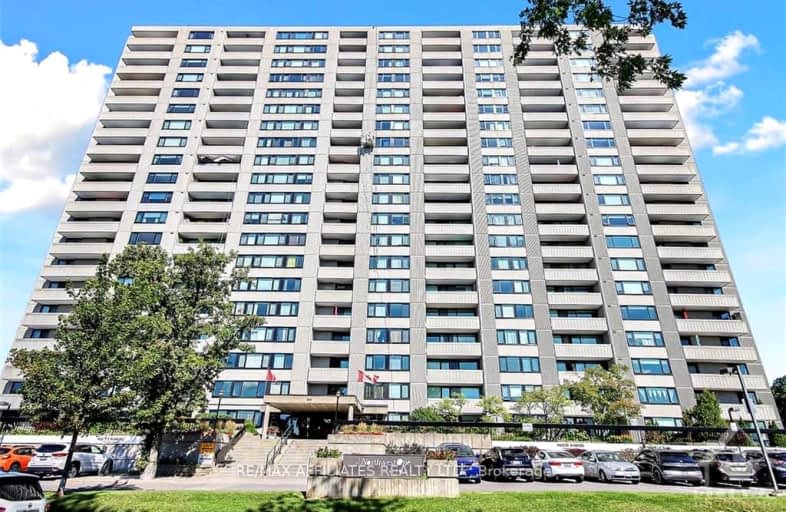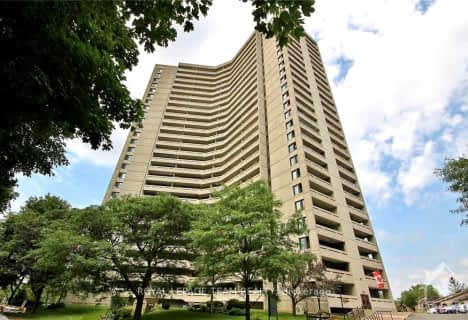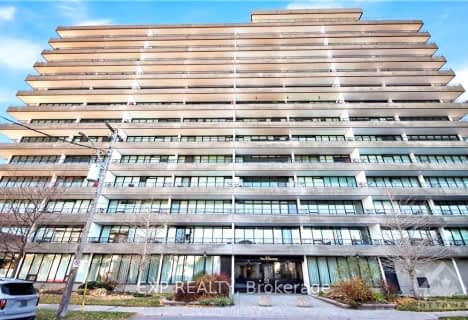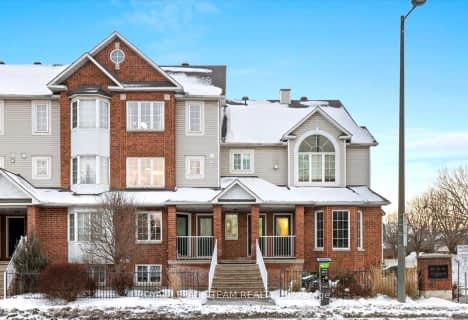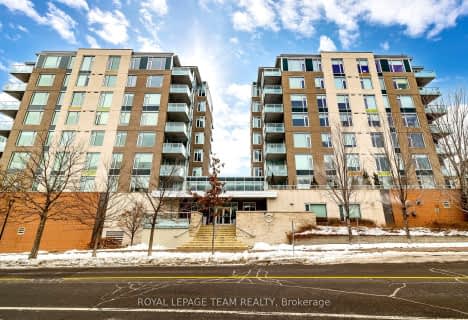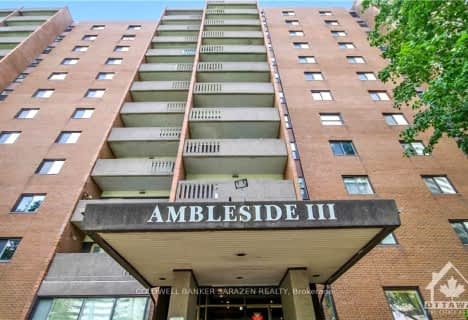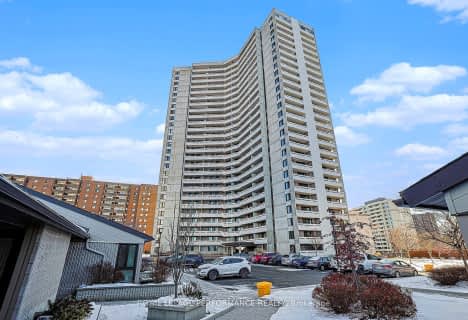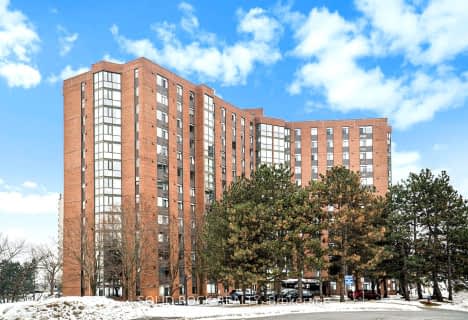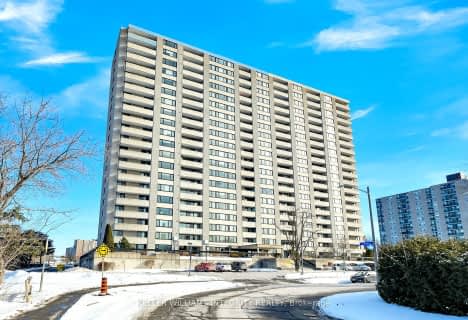Very Walkable
- Most errands can be accomplished on foot.
Good Transit
- Some errands can be accomplished by public transportation.
Biker's Paradise
- Daily errands do not require a car.
- — bath
- — bed
- — sqft
907-3100 CARLING Avenue, Crystal Bay - Rocky Point - Bayshore, Ontario • K2B 6J6
- — bath
- — bed
- — sqft
402-370 DOMINION Avenue, Carlingwood - Westboro and Area, Ontario • K2A 3X4
- — bath
- — bed
- — sqft
1004-3100 CARLING Avenue, Crystal Bay - Rocky Point - Bayshore, Ontario • K2B 6J6
- — bath
- — bed
- — sqft
32-108 C Centrepointe Drive West, South of Baseline to Knoxdale, Ontario • K2G 6K3
- — bath
- — bed
- — sqft
501-575 Byron Avenue, Carlingwood - Westboro and Area, Ontario • K2A 1R7
- — bath
- — bed
- — sqft
1604-2625 Regina Street, Britannia - Lincoln Heights and Area, Ontario • K2B 5W8

Dr F J McDonald Catholic Elementary School
Elementary: CatholicRegina Street Public School
Elementary: PublicSevern Avenue Public School
Elementary: PublicOur Lady of Victory Elementary School
Elementary: CatholicSt. Rose of Lima Elementary School
Elementary: CatholicÉcole élémentaire catholique d'enseignement personnalisé Édouard-Bond
Elementary: CatholicSir Guy Carleton Secondary School
Secondary: PublicNotre Dame High School
Secondary: CatholicSt Paul High School
Secondary: CatholicWoodroffe High School
Secondary: PublicSir Robert Borden High School
Secondary: PublicNepean High School
Secondary: Public-
Ottawa River Pathway: Hours, Address
Nepean ON 0.39km -
Britannia Park
102 Greenview Ave, Ottawa ON K2B 8J8 0.49km -
Kingsmere Playground
2.37km
-
TD Canada Trust Branch and ATM
1480 Richmond Rd, Ottawa ON K2B 6S1 0.51km -
CIBC
2121 Carling Ave (Carlingwood Shopping Centre), Ottawa ON K2A 1H2 1.86km -
Scotiabank
2121 Carling Ave, Ottawa ON K2A 1H2 2.05km
For Sale
- 2 bath
- 2 bed
- 1000 sqft
703-1190 RICHMOND Road, Woodroffe, Ontario • K2B 8J3 • 6002 - Woodroffe
- — bath
- — bed
- — sqft
310-2019 CARLING Avenue, Carlingwood - Westboro and Area, Ontario • K2A 4A2 • 5103 - Carlingwood
- 1 bath
- 2 bed
- 800 sqft
1805-1025 Richmond Road, Woodroffe, Ontario • K2B 8G8 • 6001 - Woodroffe
- 1 bath
- 2 bed
- 600 sqft
607-1100 Ambleside Drive, Woodroffe, Ontario • K2B 8G6 • 6001 - Woodroffe
- 1 bath
- 2 bed
- 800 sqft
2208-1171 Ambleside Drive, Woodroffe, Ontario • K2B 8E1 • 6001 - Woodroffe
- 2 bath
- 2 bed
- 900 sqft
108-2871 Richmond Road, Britannia Heights - Queensway Terrace N , Ontario • K2B 8M5 • 6201 - Britannia Heights
- 1 bath
- 2 bed
- 800 sqft
1901-415 Greenview Avenue, Britannia - Lincoln Heights and Area, Ontario • K2B 8G5 • 6102 - Britannia
- 1 bath
- 2 bed
- 800 sqft
201-415 Greenview Avenue, Britannia - Lincoln Heights and Area, Ontario • K2B 8G5 • 6102 - Britannia
- 2 bath
- 2 bed
- 800 sqft
304-1025 Richmond Road, Woodroffe, Ontario • K2B 8G8 • 6001 - Woodroffe
- 1 bath
- 2 bed
- 900 sqft
1902-265 Poulin Avenue, Britannia - Lincoln Heights and Area, Ontario • K2B 7Y8 • 6102 - Britannia
