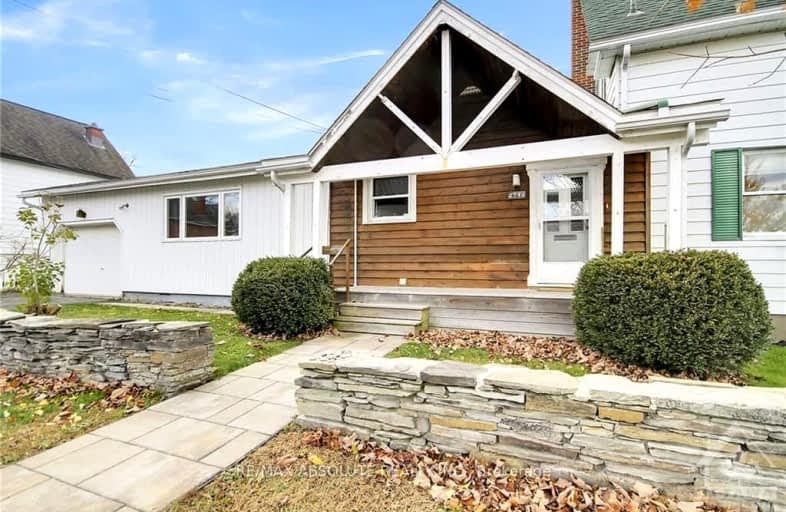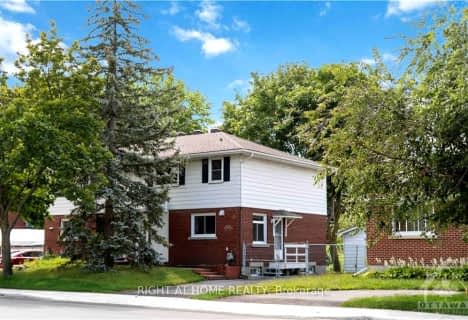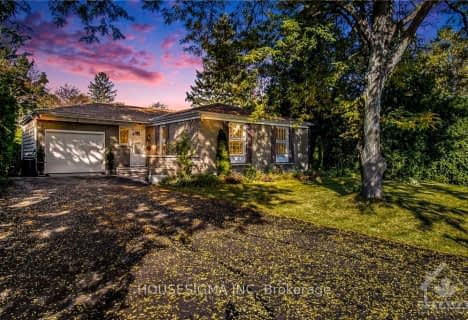Car-Dependent
- Most errands require a car.
Some Transit
- Most errands require a car.
Bikeable
- Some errands can be accomplished on bike.
- — bath
- — bed
2351 Whitehaven Crescent, Britannia Heights - Queensway Terrace N , Ontario • K2B 5H2
- — bath
- — bed
952 Fairlawn Avenue, McKellar Heights - Glabar Park and Area, Ontario • K2A 3S5
- — bath
- — bed
2149 Queensgrove Road, McKellar Heights - Glabar Park and Area, Ontario • K2A 1P7

Dr F J McDonald Catholic Elementary School
Elementary: CatholicRegina Street Public School
Elementary: PublicSevern Avenue Public School
Elementary: PublicSt. Rose of Lima Elementary School
Elementary: CatholicÉcole élémentaire catholique d'enseignement personnalisé Édouard-Bond
Elementary: CatholicBayshore Public School
Elementary: PublicSir Guy Carleton Secondary School
Secondary: PublicNotre Dame High School
Secondary: CatholicSt Paul High School
Secondary: CatholicWoodroffe High School
Secondary: PublicSir Robert Borden High School
Secondary: PublicNepean High School
Secondary: Public-
Britannia Park
102 Greenview Ave, Ottawa ON K2B 8J8 1.13km -
Inspiration Park
Ottawa ON 1.18km -
Frank Ryan Park
Henley St, Ottawa ON K2B 5W2 1.83km
-
TD Bank Financial Group
1360 Richmond Rd, Ottawa ON K2B 8L4 1.35km -
TD Canada Trust ATM
1480 Richmond Rd, Ottawa ON K2B 6S1 1.36km -
CIBC
2121 Carling Ave (Carlingwood Shopping Centre), Ottawa ON K2A 1H2 2.35km
- — bath
- — bed
738 MANITOU Drive, Carlingwood - Westboro and Area, Ontario • K2A 3C7 • 5103 - Carlingwood
- 2 bath
- 3 bed
950 WOODROFFE Avenue, Britannia Heights - Queensway Terrace N , Ontario • K2A 3R7 • 6204 - Whitehaven
- 3 bath
- 3 bed
11 LEEMING Drive, Crystal Bay - Rocky Point - Bayshore, Ontario • K2H 0C3 • 7002 - Crystal Beach
- 2 bath
- 3 bed
6 WESTDALE Avenue, Crystal Bay - Rocky Point - Bayshore, Ontario • K2H 5J3 • 7003 - Lakeview Park







