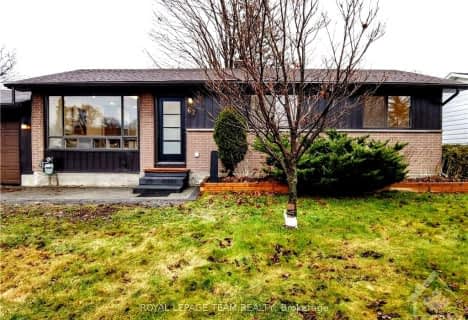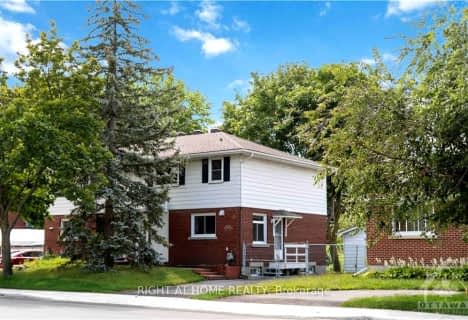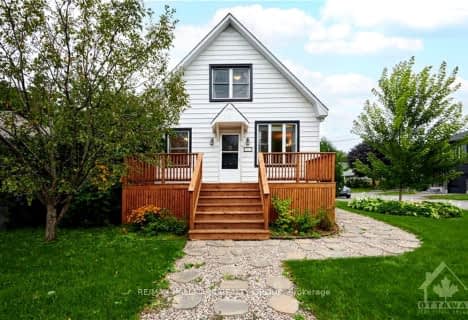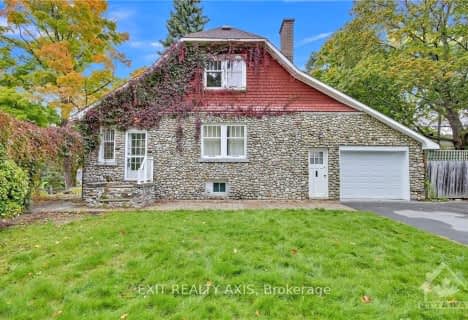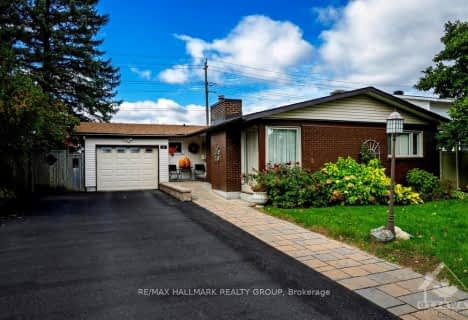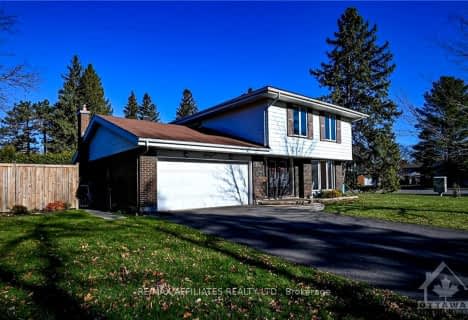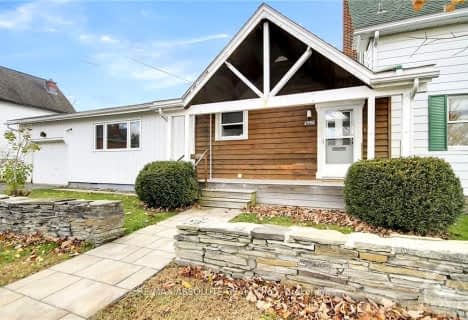

St Daniel Elementary School
Elementary: CatholicÉcole élémentaire catholique d'enseignement personnalisé Édouard-Bond
Elementary: CatholicJ.H. Putman Public School
Elementary: PublicD. Roy Kennedy Public School
Elementary: PublicÉcole élémentaire catholique Terre-des-Jeunes
Elementary: CatholicÉcole élémentaire publique Charlotte Lemieux
Elementary: PublicElizabeth Wyn Wood Secondary Alternate
Secondary: PublicSir Guy Carleton Secondary School
Secondary: PublicNotre Dame High School
Secondary: CatholicWoodroffe High School
Secondary: PublicSir Robert Borden High School
Secondary: PublicNepean High School
Secondary: Public- — bath
- — bed
62 VIEWMOUNT Drive, Meadowlands - Crestview and Area, Ontario • K2G 3C3 • 7302 - Meadowlands/Crestview
- — bath
- — bed
738 MANITOU Drive, Carlingwood - Westboro and Area, Ontario • K2A 3C7 • 5103 - Carlingwood
- — bath
- — bed
880 RIDDELL Avenue North, McKellar Heights - Glabar Park and Area, Ontario • K2A 2V9 • 5201 - McKellar Heights/Glabar Park
- 2 bath
- 3 bed
950 WOODROFFE Avenue, Britannia Heights - Queensway Terrace N , Ontario • K2A 3R7 • 6204 - Whitehaven
- 3 bath
- 3 bed
1231 SHILLINGTON Avenue, Carlington - Central Park, Ontario • K1Z 7Z9 • 5302 - Carlington
- 2 bath
- 4 bed
26 WALLFORD Way, Cityview - Parkwoods Hills - Rideau Shor, Ontario • K2E 6B5 • 7201 - City View/Skyline/Fisher Heights/Park
- 2 bath
- 3 bed
545 PRINCETON Avenue, Carlingwood - Westboro and Area, Ontario • K2A 0N4 • 5104 - McKellar/Highland
- 2 bath
- 3 bed
61 BIRCHVIEW Road, Meadowlands - Crestview and Area, Ontario • K2G 3G3 • 7301 - Meadowlands/St. Claire Gardens
- — bath
- — bed
270 CURRELL Avenue, Westboro - Hampton Park, Ontario • K1Z 7J6 • 5003 - Westboro/Hampton Park
- — bath
- — bed
89 BEAVER Ridge, Cityview - Parkwoods Hills - Rideau Shor, Ontario • K2E 6E5 • 7201 - City View/Skyline/Fisher Heights/Park
- 3 bath
- 4 bed
57 Meadowbank Drive, South of Baseline to Knoxdale, Ontario • K2G 0P1 • 7602 - Briargreen
- 2 bath
- 3 bed
2746 Cassels Street, Britannia - Lincoln Heights and Area, Ontario • K2B 6N7 • 6102 - Britannia
