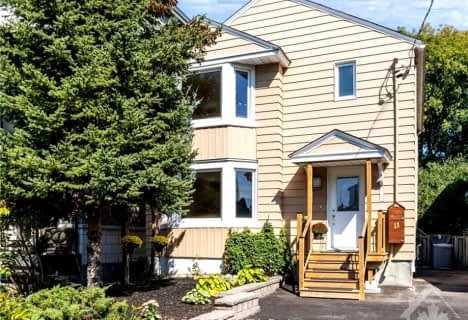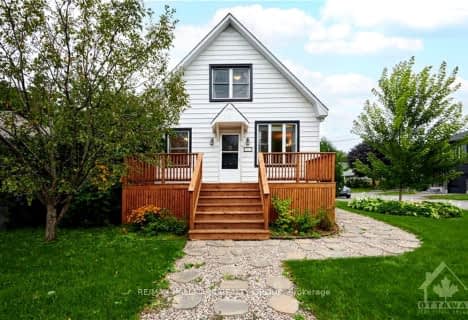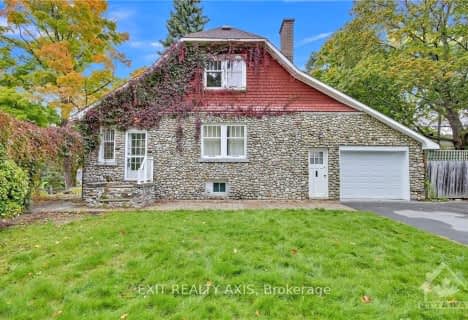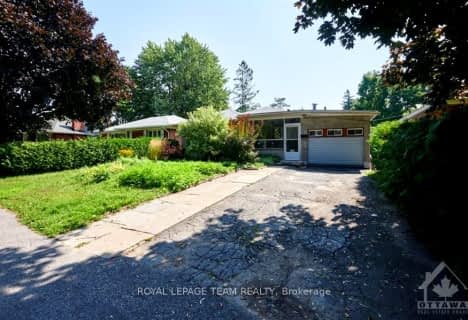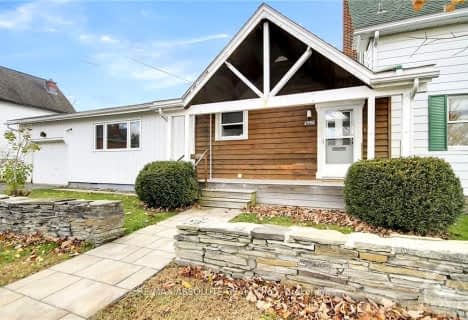
Notre Dame Intermediate School
Elementary: CatholicOur Lady of Fatima Elementary School
Elementary: CatholicJ.H. Putman Public School
Elementary: PublicD. Roy Kennedy Public School
Elementary: PublicWoodroffe Avenue Public School
Elementary: PublicBroadview Public School
Elementary: PublicCentre Jules-Léger ÉP Surdité palier
Secondary: ProvincialCentre Jules-Léger ÉP Surdicécité
Secondary: ProvincialCentre Jules-Léger ÉA Difficulté
Secondary: ProvincialNotre Dame High School
Secondary: CatholicWoodroffe High School
Secondary: PublicNepean High School
Secondary: Public- — bath
- — bed
738 MANITOU Drive, Carlingwood - Westboro and Area, Ontario • K2A 3C7 • 5103 - Carlingwood
- — bath
- — bed
880 RIDDELL Avenue North, McKellar Heights - Glabar Park and Area, Ontario • K2A 2V9 • 5201 - McKellar Heights/Glabar Park
- 2 bath
- 3 bed
11 GILCHRIST Avenue, Tunneys Pasture and Ottawa West, Ontario • K1Y 0M7 • 4302 - Ottawa West
- 3 bath
- 3 bed
1231 SHILLINGTON Avenue, Carlington - Central Park, Ontario • K1Z 7Z9 • 5302 - Carlington
- 2 bath
- 4 bed
26 WALLFORD Way, Cityview - Parkwoods Hills - Rideau Shor, Ontario • K2E 6B5 • 7201 - City View/Skyline/Fisher Heights/Park
- 2 bath
- 3 bed
433 HOLLAND Avenue, Dows Lake - Civic Hospital and Area, Ontario • K1Y 0Z3 • 4504 - Civic Hospital
- 2 bath
- 3 bed
545 PRINCETON Avenue, Carlingwood - Westboro and Area, Ontario • K2A 0N4 • 5104 - McKellar/Highland
- — bath
- — bed
270 CURRELL Avenue, Westboro - Hampton Park, Ontario • K1Z 7J6 • 5003 - Westboro/Hampton Park
- 2 bath
- 4 bed
232 BELFORD Crescent, Westboro - Hampton Park, Ontario • K1Z 7B1 • 5003 - Westboro/Hampton Park
- — bath
- — bed
89 BEAVER Ridge, Cityview - Parkwoods Hills - Rideau Shor, Ontario • K2E 6E5 • 7201 - City View/Skyline/Fisher Heights/Park
- — bath
- — bed
157 ANNA Avenue, Carlington - Central Park, Ontario • K1Z 7V1 • 5302 - Carlington
- 2 bath
- 3 bed
2746 Cassels Street, Britannia - Lincoln Heights and Area, Ontario • K2B 6N7 • 6102 - Britannia



