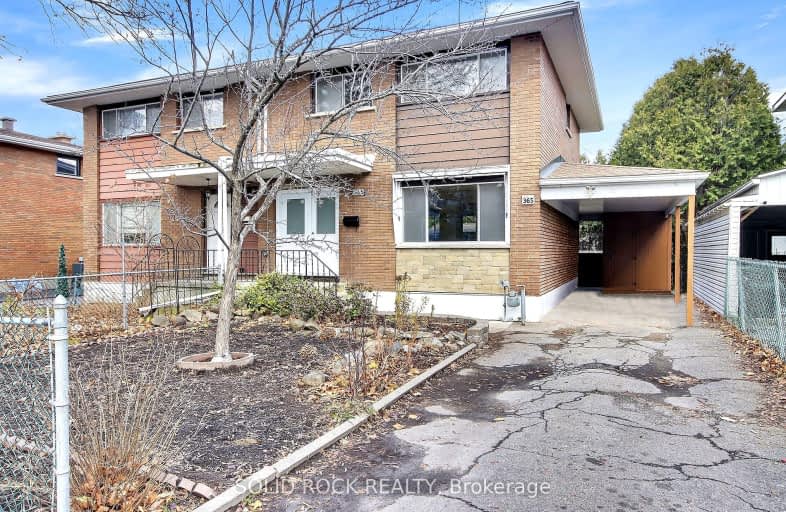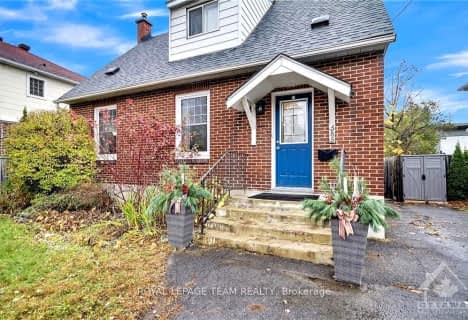Very Walkable
- Most errands can be accomplished on foot.
Good Transit
- Some errands can be accomplished by public transportation.
Very Bikeable
- Most errands can be accomplished on bike.
- — bath
- — bed
2351 Whitehaven Crescent, Britannia Heights - Queensway Terrace N , Ontario • K2B 5H2
- — bath
- — bed
952 Fairlawn Avenue, McKellar Heights - Glabar Park and Area, Ontario • K2A 3S5

Dr F J McDonald Catholic Elementary School
Elementary: CatholicRegina Street Public School
Elementary: PublicSevern Avenue Public School
Elementary: PublicOur Lady of Victory Elementary School
Elementary: CatholicSt. Rose of Lima Elementary School
Elementary: CatholicÉcole élémentaire catholique d'enseignement personnalisé Édouard-Bond
Elementary: CatholicSir Guy Carleton Secondary School
Secondary: PublicSt Paul High School
Secondary: CatholicWoodroffe High School
Secondary: PublicSir Robert Borden High School
Secondary: PublicBell High School
Secondary: PublicNepean High School
Secondary: Public- 3 bath
- 3 bed
134 PINETRAIL Crescent, South of Baseline to Knoxdale, Ontario • K2G 5B6 • 7607 - Centrepointe
- — bath
- — bed
44 ASHGROVE Crescent, South of Baseline to Knoxdale, Ontario • K2G 0S5 • 7602 - Briargreen







