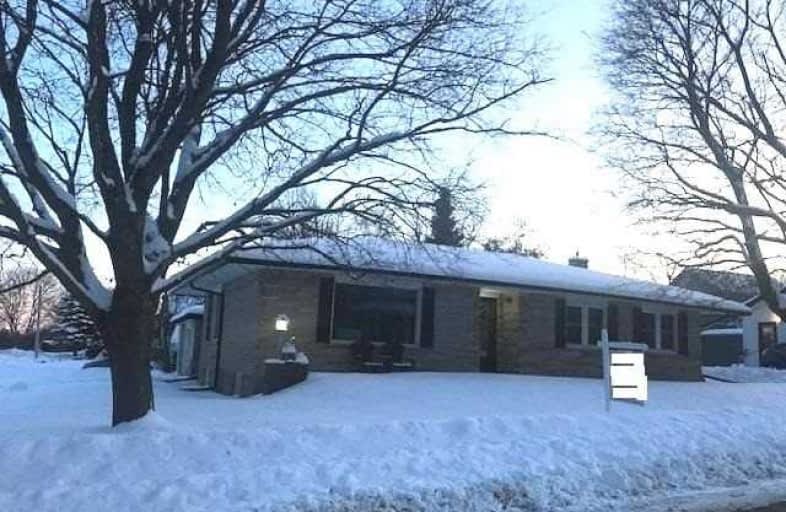
Greenbank Public School
Elementary: Public
12.79 km
Woodville Elementary School
Elementary: Public
15.98 km
Sunderland Public School
Elementary: Public
0.31 km
Uxbridge Public School
Elementary: Public
18.16 km
McCaskill's Mills Public School
Elementary: Public
8.71 km
Joseph Gould Public School
Elementary: Public
17.52 km
Brock High School
Secondary: Public
9.03 km
Sutton District High School
Secondary: Public
24.23 km
Lindsay Collegiate and Vocational Institute
Secondary: Public
27.11 km
Brooklin High School
Secondary: Public
33.92 km
Port Perry High School
Secondary: Public
19.88 km
Uxbridge Secondary School
Secondary: Public
17.45 km


