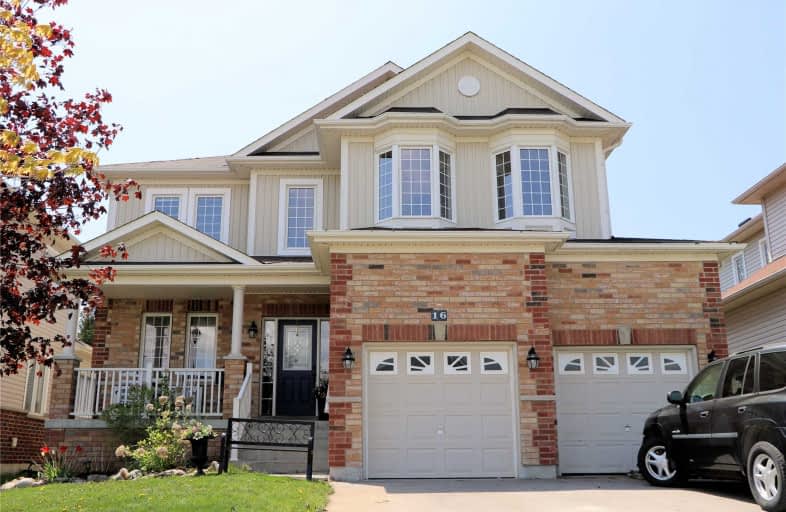Sold on Oct 01, 2019
Note: Property is not currently for sale or for rent.

-
Type: Detached
-
Style: 2-Storey
-
Lot Size: 48 x 132.35 Feet
-
Age: No Data
-
Taxes: $5,048 per year
-
Days on Site: 89 Days
-
Added: Oct 04, 2019 (3 months on market)
-
Updated:
-
Last Checked: 1 month ago
-
MLS®#: N4506414
-
Listed By: Coldwell banker 2m realty, brokerage
Great 4 Bedroom, 2.5 Bath Family Home Finished Top To Bottom! Large Principal Rooms, Open Concept Design With Plenty Of Natural Light. Vaulted Great Room, Large Kitchen With Upgraded Cabinets And Island, Main Floor Office, Recently Completed Basement Rec Room, Basement Has Plenty Of Storage And Bathroom Rough In. No Neighbours Behind!
Extras
Quiet Family Area Where The Kids Can Walk To School. Go Bus Stop Nearby. Easy Commute. Fairgate Builder In South Sunderland.
Property Details
Facts for 16 Antioch Court, Brock
Status
Days on Market: 89
Last Status: Sold
Sold Date: Oct 01, 2019
Closed Date: Nov 29, 2019
Expiry Date: Dec 15, 2019
Sold Price: $610,000
Unavailable Date: Oct 01, 2019
Input Date: Jul 04, 2019
Property
Status: Sale
Property Type: Detached
Style: 2-Storey
Area: Brock
Community: Sunderland
Availability Date: Tba
Inside
Bedrooms: 4
Bathrooms: 3
Kitchens: 1
Rooms: 8
Den/Family Room: No
Air Conditioning: Central Air
Fireplace: Yes
Central Vacuum: Y
Washrooms: 3
Building
Basement: Finished
Heat Type: Forced Air
Heat Source: Gas
Exterior: Brick
Exterior: Vinyl Siding
Water Supply: Municipal
Special Designation: Unknown
Parking
Driveway: Private
Garage Spaces: 2
Garage Type: Attached
Covered Parking Spaces: 2
Total Parking Spaces: 4
Fees
Tax Year: 2019
Tax Legal Description: Lot 22, Plan 40M2395
Taxes: $5,048
Highlights
Feature: Fenced Yard
Feature: Level
Feature: School
Land
Cross Street: Albert & Antioch
Municipality District: Brock
Fronting On: West
Parcel Number: 720040393
Pool: None
Sewer: Sewers
Lot Depth: 132.35 Feet
Lot Frontage: 48 Feet
Lot Irregularities: Subject To An Easemen
Rooms
Room details for 16 Antioch Court, Brock
| Type | Dimensions | Description |
|---|---|---|
| Great Rm Main | 4.42 x 4.80 | Gas Fireplace, Vaulted Ceiling, Broadloom |
| Dining Main | 4.00 x 4.83 | Large Window, Broadloom |
| Office Main | 3.18 x 3.30 | Broadloom |
| Kitchen Main | 4.17 x 5.41 | Eat-In Kitchen, Tile Floor, W/O To Yard |
| Dining Main | 4.17 x 5.41 | Combined W/Kitchen, Tile Floor, W/O To Yard |
| Master 2nd | 4.30 x 4.85 | Ensuite Bath, W/I Closet, Broadloom |
| 2nd Br 2nd | 3.28 x 3.30 | Broadloom |
| 3rd Br 2nd | 3.33 x 3.30 | Broadloom |
| 4th Br 2nd | 4.19 x 3.40 | Broadloom |
| XXXXXXXX | XXX XX, XXXX |
XXXX XXX XXXX |
$XXX,XXX |
| XXX XX, XXXX |
XXXXXX XXX XXXX |
$XXX,XXX | |
| XXXXXXXX | XXX XX, XXXX |
XXXXXXX XXX XXXX |
|
| XXX XX, XXXX |
XXXXXX XXX XXXX |
$XXX,XXX | |
| XXXXXXXX | XXX XX, XXXX |
XXXXXXX XXX XXXX |
|
| XXX XX, XXXX |
XXXXXX XXX XXXX |
$XXX,XXX |
| XXXXXXXX XXXX | XXX XX, XXXX | $610,000 XXX XXXX |
| XXXXXXXX XXXXXX | XXX XX, XXXX | $629,900 XXX XXXX |
| XXXXXXXX XXXXXXX | XXX XX, XXXX | XXX XXXX |
| XXXXXXXX XXXXXX | XXX XX, XXXX | $649,900 XXX XXXX |
| XXXXXXXX XXXXXXX | XXX XX, XXXX | XXX XXXX |
| XXXXXXXX XXXXXX | XXX XX, XXXX | $669,000 XXX XXXX |

Greenbank Public School
Elementary: PublicWoodville Elementary School
Elementary: PublicSunderland Public School
Elementary: PublicUxbridge Public School
Elementary: PublicMcCaskill's Mills Public School
Elementary: PublicJoseph Gould Public School
Elementary: PublicBrock High School
Secondary: PublicSutton District High School
Secondary: PublicLindsay Collegiate and Vocational Institute
Secondary: PublicBrooklin High School
Secondary: PublicPort Perry High School
Secondary: PublicUxbridge Secondary School
Secondary: Public

