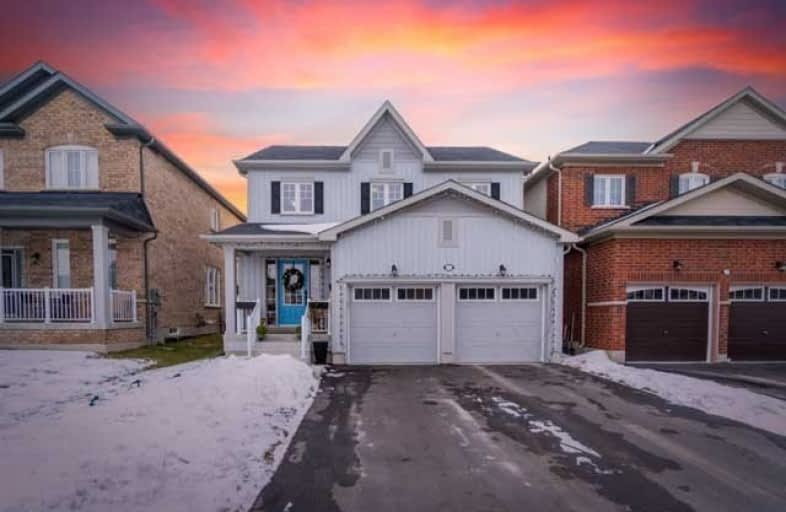Sold on Jan 25, 2020
Note: Property is not currently for sale or for rent.

-
Type: Detached
-
Style: 2-Storey
-
Size: 1100 sqft
-
Lot Size: 35.37 x 118.1 Feet
-
Age: 0-5 years
-
Taxes: $3,595 per year
-
Days on Site: 37 Days
-
Added: Dec 19, 2019 (1 month on market)
-
Updated:
-
Last Checked: 1 month ago
-
MLS®#: N4655558
-
Listed By: Century 21 infinity realty inc., brokerage
This Three Bedroom 2 Bath 1412 Sq Ft Home Is At The Center Of It All. Less Than An Hour Commute To Whitby, Newmarket, Markham, East Toronto, Richmond Hill, Uxbridge, And Port Perry. Beautiful Hardwood Floors And A Basement That Is Awaiting Your Touch. Real Wood Cabinetry And Stainless Steel Appliances. This Home Is One Of Few Within The Subdivision With A Fully Fenced In Yard.
Extras
Built In 2017 This Double Car Garage, Open Concept Residence Offers Urban Living In A Rural, Small Town Feel Setting. Sure To Impress. Include: Appliances, Upgraded Window Coverings, Garage Door Openers, Washer, Dryer. Move In Ready.
Property Details
Facts for 17 Art Welsh Road, Brock
Status
Days on Market: 37
Last Status: Sold
Sold Date: Jan 25, 2020
Closed Date: Apr 14, 2020
Expiry Date: Apr 15, 2020
Sold Price: $547,500
Unavailable Date: Jan 25, 2020
Input Date: Dec 19, 2019
Property
Status: Sale
Property Type: Detached
Style: 2-Storey
Size (sq ft): 1100
Age: 0-5
Area: Brock
Community: Sunderland
Availability Date: Tbd
Inside
Bedrooms: 3
Bathrooms: 2
Kitchens: 1
Rooms: 6
Den/Family Room: No
Air Conditioning: Central Air
Fireplace: No
Laundry Level: Lower
Washrooms: 2
Building
Basement: Unfinished
Heat Type: Forced Air
Heat Source: Gas
Exterior: Vinyl Siding
UFFI: No
Water Supply: Municipal
Special Designation: Unknown
Parking
Driveway: Private
Garage Spaces: 2
Garage Type: Attached
Covered Parking Spaces: 4
Total Parking Spaces: 6
Fees
Tax Year: 2019
Tax Legal Description: Part Lot 21 Plan 40M2585 Designated As Part 4 ***
Taxes: $3,595
Land
Cross Street: River St / Don Hadde
Municipality District: Brock
Fronting On: South
Pool: None
Sewer: Sewers
Lot Depth: 118.1 Feet
Lot Frontage: 35.37 Feet
Rooms
Room details for 17 Art Welsh Road, Brock
| Type | Dimensions | Description |
|---|---|---|
| Kitchen Main | 2.60 x 2.90 | W/O To Yard, Stainless Steel Appl |
| Dining Main | 2.90 x 4.30 | Hardwood Floor, W/O To Yard |
| Living Main | 4.50 x 3.50 | Hardwood Floor, Window |
| Master Upper | 3.40 x 4.30 | Broadloom, W/I Closet, Semi Ensuite |
| 2nd Br Upper | 3.00 x 3.80 | Broadloom, Closet, Window |
| 3rd Br Upper | 3.20 x 3.00 | Broadloom, Closet, Window |
| XXXXXXXX | XXX XX, XXXX |
XXXX XXX XXXX |
$XXX,XXX |
| XXX XX, XXXX |
XXXXXX XXX XXXX |
$XXX,XXX |
| XXXXXXXX XXXX | XXX XX, XXXX | $547,500 XXX XXXX |
| XXXXXXXX XXXXXX | XXX XX, XXXX | $547,500 XXX XXXX |

Greenbank Public School
Elementary: PublicWoodville Elementary School
Elementary: PublicSunderland Public School
Elementary: PublicUxbridge Public School
Elementary: PublicMcCaskill's Mills Public School
Elementary: PublicJoseph Gould Public School
Elementary: PublicBrock High School
Secondary: PublicSutton District High School
Secondary: PublicLindsay Collegiate and Vocational Institute
Secondary: PublicBrooklin High School
Secondary: PublicPort Perry High School
Secondary: PublicUxbridge Secondary School
Secondary: Public

