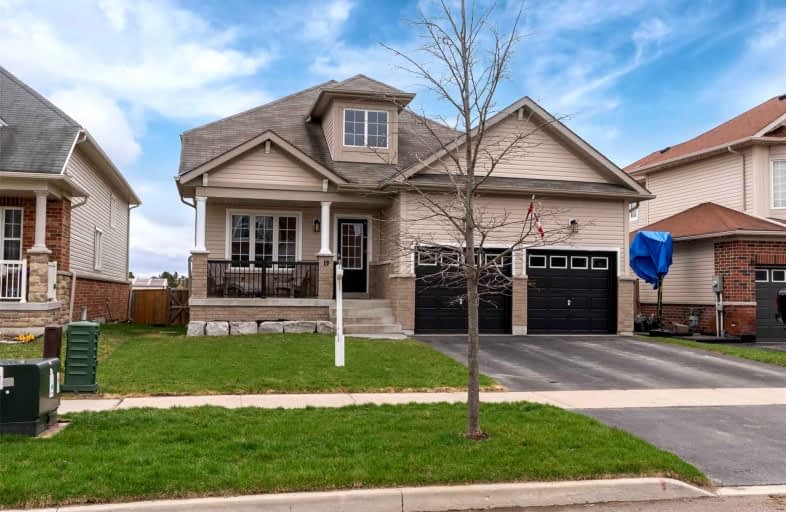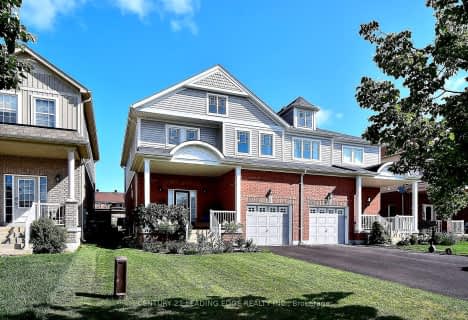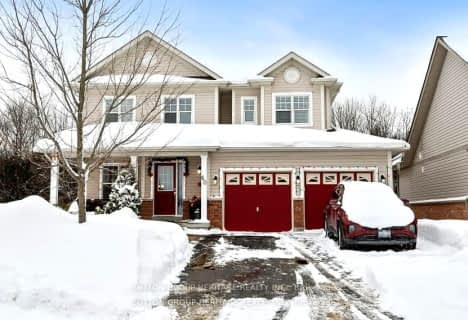
Greenbank Public School
Elementary: Public
12.49 km
Woodville Elementary School
Elementary: Public
16.50 km
Sunderland Public School
Elementary: Public
0.23 km
Uxbridge Public School
Elementary: Public
17.65 km
McCaskill's Mills Public School
Elementary: Public
9.09 km
Joseph Gould Public School
Elementary: Public
17.02 km
Brock High School
Secondary: Public
9.48 km
Sutton District High School
Secondary: Public
24.02 km
Lindsay Collegiate and Vocational Institute
Secondary: Public
27.56 km
Brooklin High School
Secondary: Public
33.56 km
Port Perry High School
Secondary: Public
19.62 km
Uxbridge Secondary School
Secondary: Public
16.94 km




