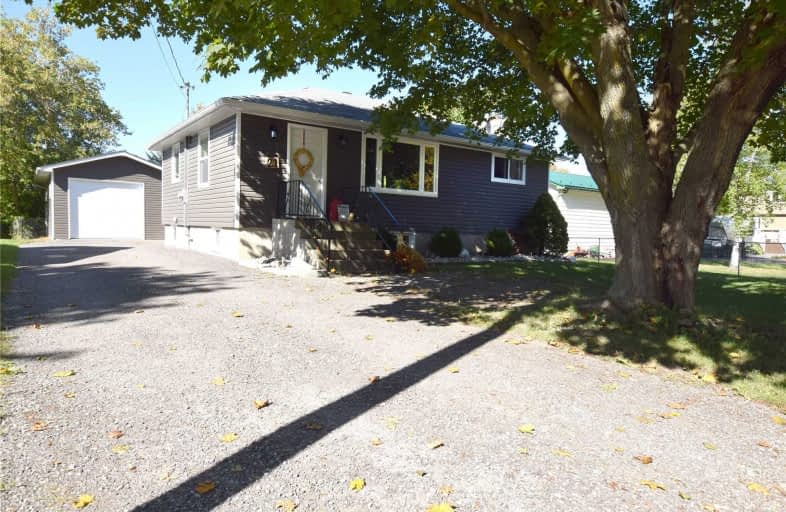Sold on Sep 22, 2019
Note: Property is not currently for sale or for rent.

-
Type: Detached
-
Style: Bungalow
-
Lot Size: 63.34 x 135 Feet
-
Age: No Data
-
Taxes: $2,289 per year
-
Days on Site: 6 Days
-
Added: Sep 24, 2019 (6 days on market)
-
Updated:
-
Last Checked: 1 month ago
-
MLS®#: N4578741
-
Listed By: Royal lepage your community realty, brokerage
Well Appointed 2+1 Bdrm Bungalow W/Thousands Spent In Improvements. Newer Fag Furnace, C/A, Siding, Doors, Windows, Most Flring. Modern Kitchen W/Apron Sink & Granite Counters. Loads Of Cupboard & Counter Space. Cozy Fam Rm Has Led Pot Lights & Gas F/P. Approx 1 Yr Old Heated/Insulated/Finished 18X30X10Ft Garage/Wrk Shop(Mancave) 10X12 Shed W/Hydro Behind. Location Handy To Schools In A Family Neighbourhood. House Is Larger Than It Looks. Must Be Seen!
Extras
Included: Nat Gas Bbq, Fridge, Stove, Clothes Washer & Dryer, Window Coverings, Nat Gas 40,000 Btu Heater In Garage.Underground Irrigation Bkyrd Only Gas Hwt(R). Excludes: Coat Rack At Back Door. Day Before Notice For Showings Appreciated.
Property Details
Facts for 21 Albert Street, Brock
Status
Days on Market: 6
Last Status: Sold
Sold Date: Sep 22, 2019
Closed Date: Nov 14, 2019
Expiry Date: Dec 16, 2019
Sold Price: $419,000
Unavailable Date: Sep 22, 2019
Input Date: Sep 16, 2019
Property
Status: Sale
Property Type: Detached
Style: Bungalow
Area: Brock
Community: Cannington
Availability Date: 60-90 Days,Tba
Inside
Bedrooms: 2
Bedrooms Plus: 1
Bathrooms: 1
Kitchens: 1
Rooms: 8
Den/Family Room: Yes
Air Conditioning: Central Air
Fireplace: Yes
Laundry Level: Lower
Washrooms: 1
Utilities
Electricity: Yes
Gas: Yes
Cable: Available
Telephone: Available
Building
Basement: Finished
Heat Type: Forced Air
Heat Source: Gas
Exterior: Vinyl Siding
Water Supply: Municipal
Special Designation: Unknown
Other Structures: Garden Shed
Parking
Driveway: Private
Garage Spaces: 2
Garage Type: Detached
Covered Parking Spaces: 5
Total Parking Spaces: 7
Fees
Tax Year: 2019
Tax Legal Description: Pt Lt 19 Con 11, Brock As In D261844; Brock
Taxes: $2,289
Highlights
Feature: Level
Feature: School
Land
Cross Street: Camerow St/ Albert S
Municipality District: Brock
Fronting On: West
Parcel Number: 720160132
Pool: None
Sewer: Sewers
Lot Depth: 135 Feet
Lot Frontage: 63.34 Feet
Lot Irregularities: As Per Geowarehouse R
Waterfront: None
Rooms
Room details for 21 Albert Street, Brock
| Type | Dimensions | Description |
|---|---|---|
| Kitchen Main | 2.91 x 3.45 | Granite Counter, Ceramic Back Splash, Laminate |
| Dining | - | Combined W/Living, Laminate |
| Living | 3.47 x 6.41 | Laminate, Closet |
| Br | 3.46 x 3.66 | Laminate, Closet |
| Br | - | Laminate, Closet |
| Family | 4.85 x 7.34 | Pot Lights, Gas Fireplace, Above Grade Window |
| Br | 2.85 x 3.35 | Ceramic Floor, Above Grade Window |
| Office | 2.43 x 3.22 | Laminate, Above Grade Window |
| Laundry | 1.79 x 4.46 | Ceramic Floor, Above Grade Window |
| XXXXXXXX | XXX XX, XXXX |
XXXX XXX XXXX |
$XXX,XXX |
| XXX XX, XXXX |
XXXXXX XXX XXXX |
$XXX,XXX |
| XXXXXXXX XXXX | XXX XX, XXXX | $419,000 XXX XXXX |
| XXXXXXXX XXXXXX | XXX XX, XXXX | $419,000 XXX XXXX |

Holy Family Catholic School
Elementary: CatholicThorah Central Public School
Elementary: PublicBeaverton Public School
Elementary: PublicWoodville Elementary School
Elementary: PublicSunderland Public School
Elementary: PublicMcCaskill's Mills Public School
Elementary: PublicSt. Thomas Aquinas Catholic Secondary School
Secondary: CatholicBrock High School
Secondary: PublicSutton District High School
Secondary: PublicLindsay Collegiate and Vocational Institute
Secondary: PublicPort Perry High School
Secondary: PublicUxbridge Secondary School
Secondary: Public

