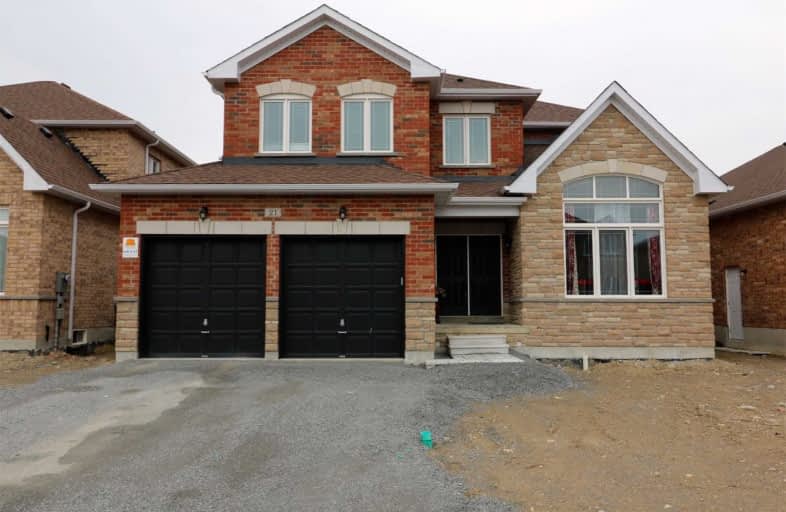
3D Walkthrough

Foley Catholic School
Elementary: Catholic
12.53 km
Holy Family Catholic School
Elementary: Catholic
1.44 km
Thorah Central Public School
Elementary: Public
2.29 km
Beaverton Public School
Elementary: Public
0.33 km
Brechin Public School
Elementary: Public
12.48 km
McCaskill's Mills Public School
Elementary: Public
12.10 km
Orillia Campus
Secondary: Public
28.32 km
Brock High School
Secondary: Public
12.47 km
Sutton District High School
Secondary: Public
22.22 km
Twin Lakes Secondary School
Secondary: Public
28.21 km
Orillia Secondary School
Secondary: Public
29.57 km
Uxbridge Secondary School
Secondary: Public
36.46 km

