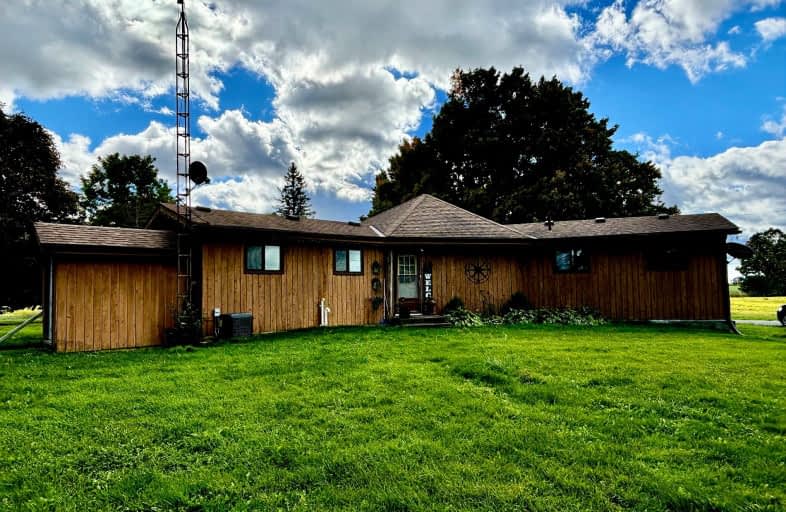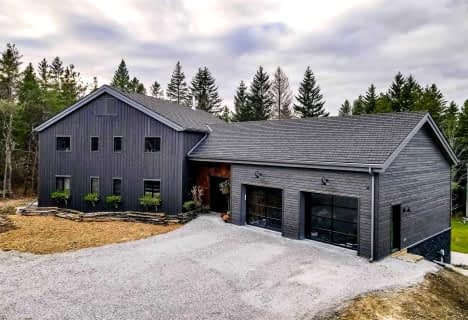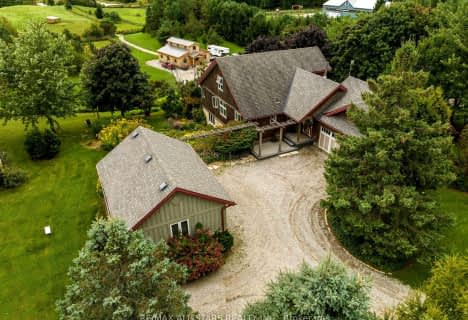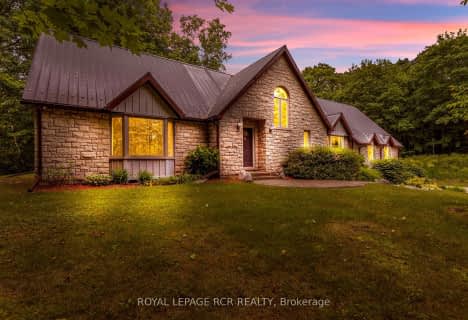Car-Dependent
- Almost all errands require a car.
Somewhat Bikeable
- Almost all errands require a car.

Claremont Public School
Elementary: PublicGoodwood Public School
Elementary: PublicSt Joseph Catholic School
Elementary: CatholicUxbridge Public School
Elementary: PublicQuaker Village Public School
Elementary: PublicJoseph Gould Public School
Elementary: PublicÉSC Pape-François
Secondary: CatholicBrooklin High School
Secondary: PublicNotre Dame Catholic Secondary School
Secondary: CatholicUxbridge Secondary School
Secondary: PublicStouffville District Secondary School
Secondary: PublicJ Clarke Richardson Collegiate
Secondary: Public-
Elgin Park
180 Main St S, Uxbridge ON 8.87km -
Sunnyridge Park
Stouffville ON 11.44km -
Madori Park
Millard St, Whitchurch-Stouffville ON 14.03km
-
BMO Bank of Montreal
18 Westlawn Cres, Stouffville ON L4A 2S9 13.75km -
CIBC
5827 Main St, Whitchurch-Stouffville ON L4A 1X7 13.91km -
RBC Royal Bank
480 Taunton Rd E (Baldwin), Whitby ON L1N 5R5 16.85km










