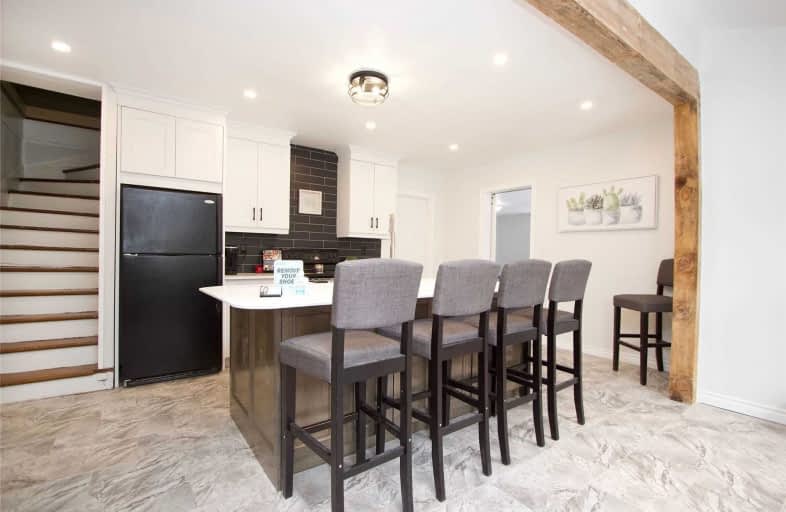Sold on Mar 12, 2021
Note: Property is not currently for sale or for rent.

-
Type: Detached
-
Style: 1 1/2 Storey
-
Lot Size: 50 x 180 Feet
-
Age: No Data
-
Taxes: $2,383 per year
-
Days on Site: 7 Days
-
Added: Mar 05, 2021 (1 week on market)
-
Updated:
-
Last Checked: 1 month ago
-
MLS®#: N5140076
-
Listed By: Royal heritage realty ltd., brokerage
Charming Century Home With Loads Of Character. This Home Boasts New Bright Kitchen With Huge Island & Breakfast Bar. Plenty Of Cupboard Space, Living Room With Original Tin Ceiling And Formal Dining Room. Large Family Room With Walk Out To Yard. 3 Bedrooms With Original Plank Flooring. 2nd Floor Laundry, New Furnace 2021, Updated Windows, Owned Hot Water Tank, Huge Lot With Two Large Storage Sheds.
Extras
Appliances, Window Coverings And Light Fixtures. Main Floor Bath Unfinished And Waiting For Your Touches. Seller Will Leave Materials For New Buyer (Tub, Tile/Grout, Pot Lights, Ceiling Fan.)
Property Details
Facts for 24 Water Street, Brock
Status
Days on Market: 7
Last Status: Sold
Sold Date: Mar 12, 2021
Closed Date: Apr 29, 2021
Expiry Date: May 06, 2021
Sold Price: $585,000
Unavailable Date: Mar 12, 2021
Input Date: Mar 05, 2021
Property
Status: Sale
Property Type: Detached
Style: 1 1/2 Storey
Area: Brock
Community: Sunderland
Availability Date: 30/60
Inside
Bedrooms: 3
Bathrooms: 2
Kitchens: 1
Rooms: 7
Den/Family Room: Yes
Air Conditioning: None
Fireplace: No
Laundry Level: Upper
Washrooms: 2
Building
Basement: Full
Heat Type: Forced Air
Heat Source: Gas
Exterior: Alum Siding
Exterior: Board/Batten
Water Supply: Municipal
Special Designation: Unknown
Other Structures: Garden Shed
Parking
Driveway: Private
Garage Type: None
Covered Parking Spaces: 3
Total Parking Spaces: 3
Fees
Tax Year: 2021
Tax Legal Description: Lt 48 Pl 26 ; Brock
Taxes: $2,383
Land
Cross Street: Concession Rd 6 & Hw
Municipality District: Brock
Fronting On: North
Pool: None
Sewer: Sewers
Lot Depth: 180 Feet
Lot Frontage: 50 Feet
Additional Media
- Virtual Tour: https://video214.com/play/ryP1YDqbyaYxHEhIEGlmuQ/s/dark
Rooms
Room details for 24 Water Street, Brock
| Type | Dimensions | Description |
|---|---|---|
| Kitchen Main | 4.48 x 5.33 | Vinyl Floor, Modern Kitchen |
| Living Main | 5.02 x 3.84 | Laminate |
| Dining Main | 2.47 x 5.00 | Laminate |
| Family Main | 3.50 x 4.91 | Laminate, W/O To Yard |
| Master 2nd | 3.65 x 2.89 | Plank Floor |
| 2nd Br 2nd | 3.41 x 5.27 | Plank Floor |
| 3rd Br 2nd | 3.16 x 5.18 | Plank Floor |
| XXXXXXXX | XXX XX, XXXX |
XXXX XXX XXXX |
$XXX,XXX |
| XXX XX, XXXX |
XXXXXX XXX XXXX |
$XXX,XXX | |
| XXXXXXXX | XXX XX, XXXX |
XXXXXXX XXX XXXX |
|
| XXX XX, XXXX |
XXXXXX XXX XXXX |
$XXX,XXX |
| XXXXXXXX XXXX | XXX XX, XXXX | $585,000 XXX XXXX |
| XXXXXXXX XXXXXX | XXX XX, XXXX | $579,000 XXX XXXX |
| XXXXXXXX XXXXXXX | XXX XX, XXXX | XXX XXXX |
| XXXXXXXX XXXXXX | XXX XX, XXXX | $525,000 XXX XXXX |

Greenbank Public School
Elementary: PublicWoodville Elementary School
Elementary: PublicSunderland Public School
Elementary: PublicUxbridge Public School
Elementary: PublicMcCaskill's Mills Public School
Elementary: PublicJoseph Gould Public School
Elementary: PublicBrock High School
Secondary: PublicSutton District High School
Secondary: PublicLindsay Collegiate and Vocational Institute
Secondary: PublicBrooklin High School
Secondary: PublicPort Perry High School
Secondary: PublicUxbridge Secondary School
Secondary: Public

