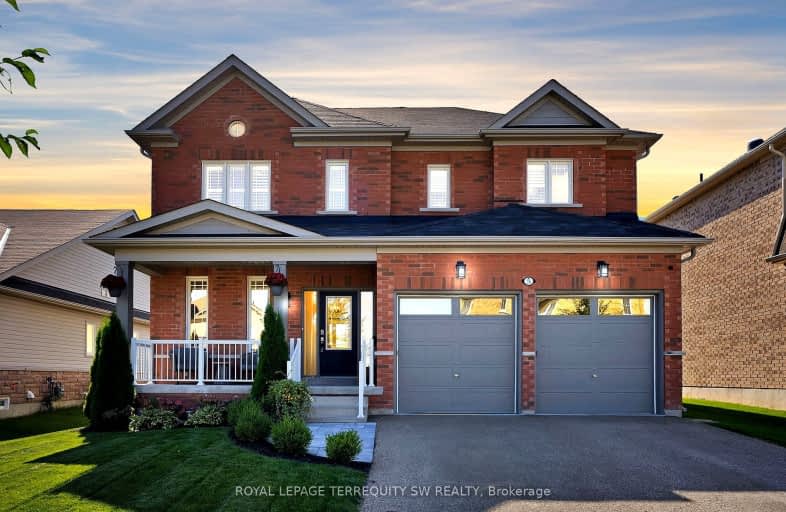Car-Dependent
- Most errands require a car.
44
/100
Somewhat Bikeable
- Most errands require a car.
38
/100

Greenbank Public School
Elementary: Public
13.09 km
Woodville Elementary School
Elementary: Public
16.14 km
Sunderland Public School
Elementary: Public
0.54 km
Uxbridge Public School
Elementary: Public
18.06 km
McCaskill's Mills Public School
Elementary: Public
8.53 km
Joseph Gould Public School
Elementary: Public
17.46 km
Brock High School
Secondary: Public
8.97 km
Sutton District High School
Secondary: Public
23.62 km
Lindsay Collegiate and Vocational Institute
Secondary: Public
27.65 km
Brooklin High School
Secondary: Public
34.14 km
Port Perry High School
Secondary: Public
20.22 km
Uxbridge Secondary School
Secondary: Public
17.38 km
-
Cannington Park
Cannington ON 9.99km -
Pefferlaw Community Park
Georgina ON 11.08km -
Robinglade Park
13.49km
-
CIBC
74 River St, Sunderland ON L0C 1H0 0.39km -
TD Canada Trust ATM
3 Hwy 7, Manilla ON K0M 2J0 8.31km -
TD Bank Financial Group
3 Hwy 7, Manilla ON K0M 2J0 8.32km


