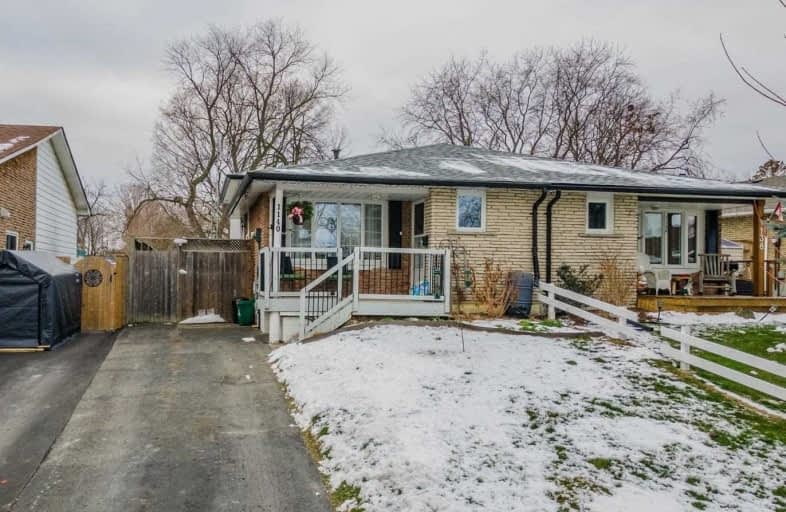Note: Property is not currently for sale or for rent.

-
Type: Semi-Detached
-
Style: Backsplit 4
-
Lot Size: 29.02 x 102.97 Feet
-
Age: No Data
-
Taxes: $3,569 per year
-
Days on Site: 4 Days
-
Added: Jan 15, 2021 (4 days on market)
-
Updated:
-
Last Checked: 2 months ago
-
MLS®#: E5085504
-
Listed By: Keller williams energy real estate, brokerage
Located On A Quiet Court W/No Neighbours Behind, This 4 Brm 2 Bath 4 Level Backsplit Boasts No Sidewalk For Ample Parking, Covered Front Porch-Perfect For Morning Coffee/Tea, New Roof ('20), Sep. Side Entrance, Finished Bsmt W/Sep. Laundry & Fully Fenced In Backyard! Main Flr Features Living Rm W/Big Front Bay Window-Allowing In Tons Of Natural Light, Kitchen W/Backsplash, Tons Of Cupboard Space, New Dishwasher ('20), Peninsula & Open To Dining Rm W/Ceiling*
Extras
*Fan. 4 Spacious Brms W/Hardwood Flring, Ceiling Fans & Mirrored Closets. Sep. Side Entrance Leads To Fully Finished Bsmt Featuring Lrg Rec Rm, Sep. Laundry Area & Storage Area. Walking Distance To All Amenities, Trails & The Harbourfront!
Property Details
Facts for 1140 Valley Court, Oshawa
Status
Days on Market: 4
Last Status: Sold
Sold Date: Jan 19, 2021
Closed Date: Feb 18, 2021
Expiry Date: May 15, 2021
Sold Price: $651,000
Unavailable Date: Jan 19, 2021
Input Date: Jan 15, 2021
Prior LSC: Listing with no contract changes
Property
Status: Sale
Property Type: Semi-Detached
Style: Backsplit 4
Area: Oshawa
Community: Lakeview
Availability Date: 30-60 Tba
Inside
Bedrooms: 4
Bathrooms: 2
Kitchens: 1
Rooms: 7
Den/Family Room: No
Air Conditioning: Central Air
Fireplace: No
Washrooms: 2
Building
Basement: Finished
Basement 2: Sep Entrance
Heat Type: Forced Air
Heat Source: Gas
Exterior: Alum Siding
Exterior: Brick
Water Supply: Municipal
Special Designation: Unknown
Parking
Driveway: Private
Garage Type: None
Covered Parking Spaces: 2
Total Parking Spaces: 2
Fees
Tax Year: 2020
Tax Legal Description: Pcl 5-2 Sec M120, Pt Lt 5 Pl M120, Pt 6 40Wr242 ;*
Taxes: $3,569
Land
Cross Street: Cedar & Wentworth
Municipality District: Oshawa
Fronting On: West
Pool: None
Sewer: Sewers
Lot Depth: 102.97 Feet
Lot Frontage: 29.02 Feet
Lot Irregularities: Ireg: 29.05 X 102.97
Additional Media
- Virtual Tour: https://maddoxmedia.ca/1140-valley-crt-oshawa/
Rooms
Room details for 1140 Valley Court, Oshawa
| Type | Dimensions | Description |
|---|---|---|
| Kitchen Main | 3.06 x 3.57 | Linoleum, Breakfast Bar, Backsplash |
| Dining Main | 2.34 x 3.66 | Hardwood Floor, Ceiling Fan, Open Concept |
| Living Main | 3.35 x 5.53 | Hardwood Floor, Bay Window |
| Master Upper | 3.01 x 4.25 | Hardwood Floor, Mirrored Closet, Window |
| 2nd Br Upper | 2.49 x 3.58 | Hardwood Floor, Mirrored Closet, Window |
| 3rd Br In Betwn | 2.67 x 3.35 | Hardwood Floor, Mirrored Closet, Window |
| 4th Br In Betwn | 2.72 x 4.12 | Hardwood Floor, Mirrored Closet, Window |
| Rec Bsmt | 5.46 x 6.91 | Laminate, Pot Lights, Window |
| XXXXXXXX | XXX XX, XXXX |
XXXX XXX XXXX |
$XXX,XXX |
| XXX XX, XXXX |
XXXXXX XXX XXXX |
$XXX,XXX | |
| XXXXXXXX | XXX XX, XXXX |
XXXX XXX XXXX |
$XXX,XXX |
| XXX XX, XXXX |
XXXXXX XXX XXXX |
$XXX,XXX |
| XXXXXXXX XXXX | XXX XX, XXXX | $651,000 XXX XXXX |
| XXXXXXXX XXXXXX | XXX XX, XXXX | $479,900 XXX XXXX |
| XXXXXXXX XXXX | XXX XX, XXXX | $290,000 XXX XXXX |
| XXXXXXXX XXXXXX | XXX XX, XXXX | $259,900 XXX XXXX |

Monsignor John Pereyma Elementary Catholic School
Elementary: CatholicMonsignor Philip Coffey Catholic School
Elementary: CatholicBobby Orr Public School
Elementary: PublicLakewoods Public School
Elementary: PublicGlen Street Public School
Elementary: PublicDr C F Cannon Public School
Elementary: PublicDCE - Under 21 Collegiate Institute and Vocational School
Secondary: PublicDurham Alternative Secondary School
Secondary: PublicG L Roberts Collegiate and Vocational Institute
Secondary: PublicMonsignor John Pereyma Catholic Secondary School
Secondary: CatholicEastdale Collegiate and Vocational Institute
Secondary: PublicO'Neill Collegiate and Vocational Institute
Secondary: Public

