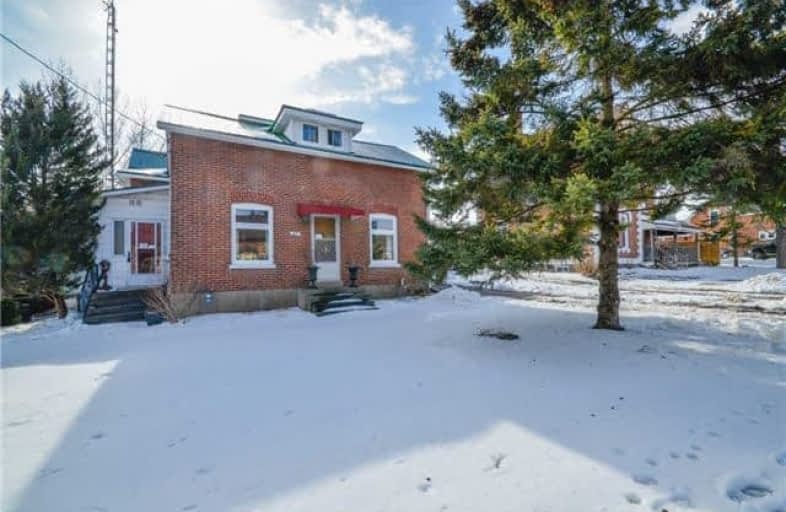Sold on Apr 26, 2018
Note: Property is not currently for sale or for rent.

-
Type: Detached
-
Style: 2-Storey
-
Size: 2000 sqft
-
Lot Size: 66 x 165 Feet
-
Age: 100+ years
-
Taxes: $3,566 per year
-
Days on Site: 7 Days
-
Added: Sep 07, 2019 (1 week on market)
-
Updated:
-
Last Checked: 1 month ago
-
MLS®#: N4102573
-
Listed By: Re/max country lakes realty inc., brokerage
Pride Of Ownership Best Describes This Well Maintained & Moderately Updated Century Home Within Walking Distance To All Amenities, All Brick 4/5 Bdrms & 1.5 Baths @ 2000 Sq Ft This Home Has Plenty Of Space For Your Growing Family, Good Size Front Entry Mud Room, Formal Dining & Huge Living Rm, Kitchen W/Pantry/Laundry Rm & Walk Out To Fenced In Yard Offering A Propane Heated Inground Pool, Many Upgrades Incl: Furnace & Steel Roof (2015), Most Windows (2013),
Extras
Could Finish Garage Loft For Master Suite Potential. All Plumbing Updated, Water Softener Newer.
Property Details
Facts for 27 Saint John Street, Brock
Status
Days on Market: 7
Last Status: Sold
Sold Date: Apr 26, 2018
Closed Date: Jun 22, 2018
Expiry Date: Aug 30, 2018
Sold Price: $339,900
Unavailable Date: Apr 26, 2018
Input Date: Apr 20, 2018
Prior LSC: Sold
Property
Status: Sale
Property Type: Detached
Style: 2-Storey
Size (sq ft): 2000
Age: 100+
Area: Brock
Community: Cannington
Availability Date: 60 Days/Tba
Inside
Bedrooms: 4
Bathrooms: 2
Kitchens: 1
Rooms: 12
Den/Family Room: Yes
Air Conditioning: Central Air
Fireplace: No
Laundry Level: Main
Washrooms: 2
Utilities
Electricity: Yes
Gas: Yes
Cable: Yes
Telephone: Yes
Building
Basement: Crawl Space
Basement 2: Half
Heat Type: Forced Air
Heat Source: Gas
Exterior: Brick
Water Supply: Municipal
Special Designation: Unknown
Other Structures: Garden Shed
Parking
Driveway: Private
Garage Spaces: 2
Garage Type: Attached
Covered Parking Spaces: 3
Total Parking Spaces: 4
Fees
Tax Year: 2017
Tax Legal Description: Lt 3 Pl 14 (Aka Lumsden"S Place) W Of St John St*
Taxes: $3,566
Highlights
Feature: Golf
Feature: Park
Feature: Rec Centre
Feature: River/Stream
Feature: Rolling
Land
Cross Street: Cameron St E & St Jo
Municipality District: Brock
Fronting On: West
Pool: Inground
Sewer: Sewers
Lot Depth: 165 Feet
Lot Frontage: 66 Feet
Acres: < .50
Waterfront: None
Rooms
Room details for 27 Saint John Street, Brock
| Type | Dimensions | Description |
|---|---|---|
| Living Main | 4.41 x 4.14 | Broadloom, Window |
| Kitchen Main | 3.72 x 4.08 | Vinyl Floor, W/O To Patio, Ceiling Fan |
| Dining Main | 4.09 x 3.37 | Broadloom, Double, Window |
| Foyer Main | 2.62 x 2.10 | Walk-Out, Double Closet |
| Family Main | 5.17 x 3.07 | Broadloom, Window, Ceiling Fan |
| Laundry Main | 3.68 x 2.10 | Vinyl Floor, Window |
| Master Upper | 4.12 x 3.45 | Hardwood Floor, Double Closet, Window |
| 2nd Br Upper | 3.84 x 3.10 | Hardwood Floor, Closet, Window |
| 3rd Br Upper | 2.56 x 3.72 | Hardwood Floor, Window |
| 4th Br Upper | 2.71 x 3.45 | Hardwood Floor, Window, Ceiling Fan |
| Office Upper | 2.21 x 2.58 | Hardwood Floor, Window |
| Loft Upper | 12.07 x 5.89 |
| XXXXXXXX | XXX XX, XXXX |
XXXX XXX XXXX |
$XXX,XXX |
| XXX XX, XXXX |
XXXXXX XXX XXXX |
$XXX,XXX |
| XXXXXXXX XXXX | XXX XX, XXXX | $339,900 XXX XXXX |
| XXXXXXXX XXXXXX | XXX XX, XXXX | $339,900 XXX XXXX |

Holy Family Catholic School
Elementary: CatholicThorah Central Public School
Elementary: PublicBeaverton Public School
Elementary: PublicWoodville Elementary School
Elementary: PublicSunderland Public School
Elementary: PublicMcCaskill's Mills Public School
Elementary: PublicSt. Thomas Aquinas Catholic Secondary School
Secondary: CatholicBrock High School
Secondary: PublicLindsay Collegiate and Vocational Institute
Secondary: PublicI E Weldon Secondary School
Secondary: PublicPort Perry High School
Secondary: PublicUxbridge Secondary School
Secondary: Public

