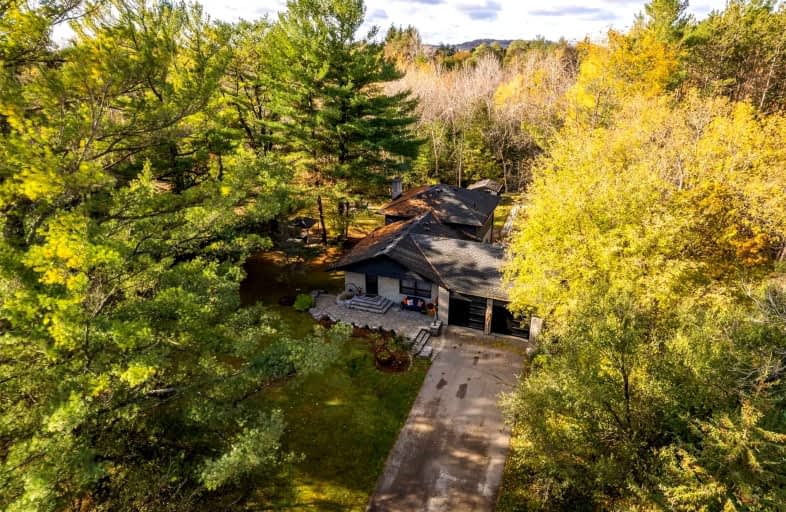Sold on Nov 08, 2021
Note: Property is not currently for sale or for rent.

-
Type: Detached
-
Style: Backsplit 4
-
Lot Size: 122 x 270 Feet
-
Age: No Data
-
Taxes: $5,129 per year
-
Days on Site: 5 Days
-
Added: Nov 03, 2021 (5 days on market)
-
Updated:
-
Last Checked: 1 month ago
-
MLS®#: N5421303
-
Listed By: The nook realty inc., brokerage
Fully Renovated All Brick 4-Level Backsplit Quality Home In Sought After Sunderland Neighbourhood Has Been Meticulously Maintained & Updated. Lg Ravine Private Lot With Firepit, Inground Pool & Gazebo. Thousands Of $$$ Spent On Redesign & Renovations. Stunning 4 Beds/2 Baths With An Unfinished Basement With Walk-Up To Dbl Car Garage! Over 2000 Sq Ft Of Finished Living Space. Open Concept Eat-In Newly Renovated Kitchen W/Stunning Oversized Island With Quartz
Extras
& Granite Counters, New Cupboards, New S/S Appliances, Updated Backsplash, Trendy Lighting & Pot Lights, Vinyl Flooring Throughout And Awesome Built-In Dining Bench & Coffee Nook Area! Bonus Family Rm W/ Wood Burning Fireplace! A Must See!
Property Details
Facts for 36 Blackwater Road, Brock
Status
Days on Market: 5
Last Status: Sold
Sold Date: Nov 08, 2021
Closed Date: Jan 12, 2022
Expiry Date: Jan 03, 2022
Sold Price: $1,110,000
Unavailable Date: Nov 08, 2021
Input Date: Nov 03, 2021
Prior LSC: Listing with no contract changes
Property
Status: Sale
Property Type: Detached
Style: Backsplit 4
Area: Brock
Community: Sunderland
Inside
Bedrooms: 4
Bathrooms: 2
Kitchens: 1
Rooms: 9
Den/Family Room: Yes
Air Conditioning: None
Fireplace: Yes
Laundry Level: Lower
Central Vacuum: Y
Washrooms: 2
Utilities
Electricity: Yes
Gas: No
Building
Basement: Unfinished
Basement 2: Walk-Up
Heat Type: Forced Air
Heat Source: Oil
Exterior: Brick
Exterior: Wood
UFFI: No
Energy Certificate: N
Green Verification Status: N
Water Supply: Well
Physically Handicapped-Equipped: N
Special Designation: Unknown
Other Structures: Garden Shed
Retirement: N
Parking
Driveway: Private
Garage Spaces: 2
Garage Type: Attached
Covered Parking Spaces: 10
Total Parking Spaces: 12
Fees
Tax Year: 2021
Tax Legal Description: T Compiled Pl 1106 Ptpt Lt 22 Regis 7, 40R3360 *
Taxes: $5,129
Highlights
Feature: Level
Feature: Ravine
Feature: School
Feature: School Bus Route
Feature: Wooded/Treed
Land
Cross Street: Hwy 12 / Blackwater
Municipality District: Brock
Fronting On: West
Parcel Number: 720050094
Pool: Inground
Sewer: Septic
Lot Depth: 270 Feet
Lot Frontage: 122 Feet
Lot Irregularities: 124.75 (W) 300.10 (N)
Zoning: *40R3360; S/T A
Additional Media
- Virtual Tour: http://videotouronline.com/36-blackwater-road-sunderland
Rooms
Room details for 36 Blackwater Road, Brock
| Type | Dimensions | Description |
|---|---|---|
| Kitchen Main | 7.35 x 7.87 | Combined W/Living, Quartz Counter, Stainless Steel Appl |
| Living Main | 7.35 x 7.87 | Open Concept, Pot Lights, Large Window |
| Dining Main | 7.35 x 7.87 | Combined W/Living, Vinyl Floor, Pot Lights |
| Prim Bdrm Upper | 4.52 x 5.39 | Ceiling Fan, Semi Ensuite, Double Closet |
| 2nd Br Upper | 3.01 x 3.25 | Ceiling Fan, Vinyl Floor, Double Closet |
| 3rd Br Upper | 3.03 x 2.68 | Ceiling Fan, Vinyl Floor, Double Closet |
| 4th Br Lower | 3.31 x 3.62 | Large Window, Vinyl Floor, Double Closet |
| Family Lower | 3.93 x 7.38 | W/O To Ravine, Wood Stove, Sliding Doors |
| Laundry Lower | 2.37 x 2.19 | Stainless Steel Sink, Granite Counter, W/O To Pool |
| Utility Bsmt | 7.31 x 7.80 | Access To Garage, Above Grade Window, Unfinished |
| XXXXXXXX | XXX XX, XXXX |
XXXX XXX XXXX |
$X,XXX,XXX |
| XXX XX, XXXX |
XXXXXX XXX XXXX |
$XXX,XXX | |
| XXXXXXXX | XXX XX, XXXX |
XXXX XXX XXXX |
$XXX,XXX |
| XXX XX, XXXX |
XXXXXX XXX XXXX |
$XXX,XXX |
| XXXXXXXX XXXX | XXX XX, XXXX | $1,110,000 XXX XXXX |
| XXXXXXXX XXXXXX | XXX XX, XXXX | $899,900 XXX XXXX |
| XXXXXXXX XXXX | XXX XX, XXXX | $650,000 XXX XXXX |
| XXXXXXXX XXXXXX | XXX XX, XXXX | $569,900 XXX XXXX |

Greenbank Public School
Elementary: PublicSunderland Public School
Elementary: PublicUxbridge Public School
Elementary: PublicMcCaskill's Mills Public School
Elementary: PublicS A Cawker Public School
Elementary: PublicJoseph Gould Public School
Elementary: PublicSt. Thomas Aquinas Catholic Secondary School
Secondary: CatholicBrock High School
Secondary: PublicSutton District High School
Secondary: PublicBrooklin High School
Secondary: PublicPort Perry High School
Secondary: PublicUxbridge Secondary School
Secondary: Public

