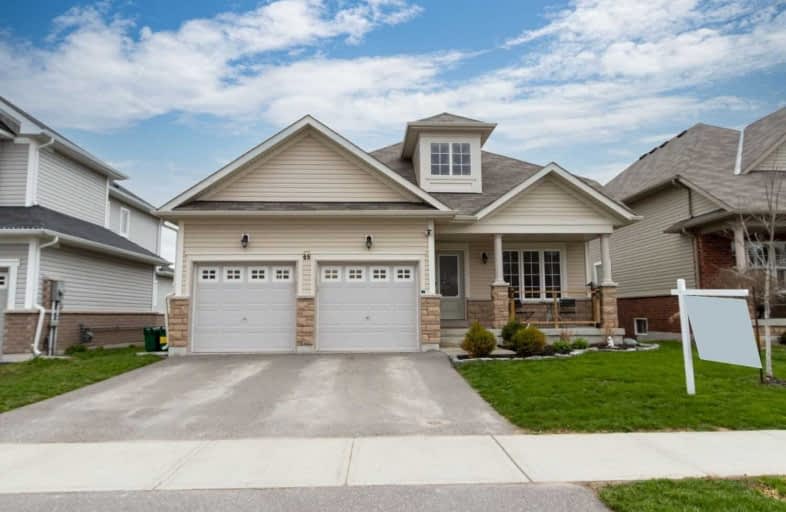Sold on Apr 22, 2021
Note: Property is not currently for sale or for rent.

-
Type: Detached
-
Style: Backsplit 4
-
Lot Size: 48.02 x 111.59 Feet
-
Age: 6-15 years
-
Taxes: $4,373 per year
-
Days on Site: 1 Days
-
Added: Apr 21, 2021 (1 day on market)
-
Updated:
-
Last Checked: 1 month ago
-
MLS®#: N5203191
-
Listed By: Re/max all-stars realty inc., brokerage
Beautiful, Bright 4 Level Back Split On A Family Friendly Court. Stunning 16' Ceilings In The Kitchen/Dining Rooms, Open Views Down To The Large Family Room With Cozy Fireplace & Walk Out To The Backyard, And Unspoiled Basement With Laundry & Large Crawl Space. Large Primary Bedroom With W/I Closet & Semi-Ensuite. Double Car Garage Has Been Updated With Epoxy Floor And Wall Unit Heater, Perfect For Your At-Home Gym Or Games Room.
Extras
Many Inclusions Such As Inground Sprinkler System ('20), Arlo Security System, Water Softener ('20), Washer & Dryer ('19), Reverse Osmosis System ('20)... Short Walk To The Library, Public School And Local Shopping. Move-In Ready!
Property Details
Facts for 45 Antioch Court, Brock
Status
Days on Market: 1
Last Status: Sold
Sold Date: Apr 22, 2021
Closed Date: Jul 12, 2021
Expiry Date: Jul 21, 2021
Sold Price: $740,000
Unavailable Date: Apr 22, 2021
Input Date: Apr 21, 2021
Prior LSC: Sold
Property
Status: Sale
Property Type: Detached
Style: Backsplit 4
Age: 6-15
Area: Brock
Community: Sunderland
Availability Date: 90/Tba
Inside
Bedrooms: 3
Bathrooms: 2
Kitchens: 1
Rooms: 7
Den/Family Room: Yes
Air Conditioning: Central Air
Fireplace: Yes
Laundry Level: Lower
Washrooms: 2
Utilities
Electricity: Yes
Gas: Yes
Cable: Available
Telephone: Available
Building
Basement: Crawl Space
Basement 2: Unfinished
Heat Type: Forced Air
Heat Source: Gas
Exterior: Stone
Exterior: Vinyl Siding
Water Supply: Municipal
Special Designation: Unknown
Parking
Driveway: Private
Garage Spaces: 2
Garage Type: Attached
Covered Parking Spaces: 2
Total Parking Spaces: 4
Fees
Tax Year: 2021
Tax Legal Description: Lot 42, Plan 40M2395 Subject To An Easement In**
Taxes: $4,373
Highlights
Feature: Fenced Yard
Feature: Grnbelt/Conserv
Feature: Library
Feature: School
Land
Cross Street: Rennie St & Albert S
Municipality District: Brock
Fronting On: East
Parcel Number: 720040413
Pool: None
Sewer: Sewers
Lot Depth: 111.59 Feet
Lot Frontage: 48.02 Feet
Additional Media
- Virtual Tour: https://tour.homeontour.com/Ol7mdGNDP?branded=0
Rooms
Room details for 45 Antioch Court, Brock
| Type | Dimensions | Description |
|---|---|---|
| Kitchen Main | 3.40 x 3.58 | Tile Floor, Open Concept, Stainless Steel Appl |
| Dining Main | 3.15 x 3.28 | Tile Floor, Open Concept, Combined W/Kitchen |
| Living Main | 3.02 x 4.55 | Laminate, Large Window, O/Looks Frontyard |
| Master 2nd | 3.30 x 5.46 | Broadloom, W/I Closet, Semi Ensuite |
| 2nd Br 2nd | 3.51 x 3.56 | Broadloom, W/I Closet |
| 3rd Br Lower | 3.35 x 3.35 | Broadloom, O/Looks Backyard |
| Family Lower | 4.57 x 6.96 | Laminate, W/O To Yard, Fireplace |
| XXXXXXXX | XXX XX, XXXX |
XXXX XXX XXXX |
$XXX,XXX |
| XXX XX, XXXX |
XXXXXX XXX XXXX |
$XXX,XXX | |
| XXXXXXXX | XXX XX, XXXX |
XXXX XXX XXXX |
$XXX,XXX |
| XXX XX, XXXX |
XXXXXX XXX XXXX |
$XXX,XXX |
| XXXXXXXX XXXX | XXX XX, XXXX | $740,000 XXX XXXX |
| XXXXXXXX XXXXXX | XXX XX, XXXX | $629,900 XXX XXXX |
| XXXXXXXX XXXX | XXX XX, XXXX | $526,000 XXX XXXX |
| XXXXXXXX XXXXXX | XXX XX, XXXX | $569,990 XXX XXXX |

Greenbank Public School
Elementary: PublicWoodville Elementary School
Elementary: PublicSunderland Public School
Elementary: PublicUxbridge Public School
Elementary: PublicMcCaskill's Mills Public School
Elementary: PublicJoseph Gould Public School
Elementary: PublicBrock High School
Secondary: PublicSutton District High School
Secondary: PublicLindsay Collegiate and Vocational Institute
Secondary: PublicBrooklin High School
Secondary: PublicPort Perry High School
Secondary: PublicUxbridge Secondary School
Secondary: Public

