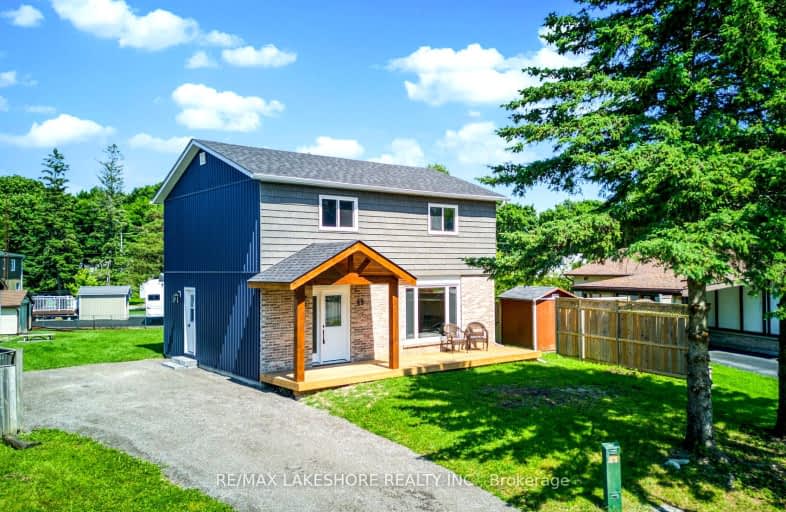Car-Dependent
- Most errands require a car.
43
/100
Somewhat Bikeable
- Almost all errands require a car.
22
/100

Holy Family Catholic School
Elementary: Catholic
11.62 km
Thorah Central Public School
Elementary: Public
11.46 km
Beaverton Public School
Elementary: Public
12.83 km
Woodville Elementary School
Elementary: Public
6.88 km
Sunderland Public School
Elementary: Public
9.92 km
McCaskill's Mills Public School
Elementary: Public
3.43 km
St. Thomas Aquinas Catholic Secondary School
Secondary: Catholic
24.30 km
Brock High School
Secondary: Public
1.69 km
Sutton District High School
Secondary: Public
25.67 km
Lindsay Collegiate and Vocational Institute
Secondary: Public
23.76 km
Port Perry High School
Secondary: Public
28.34 km
Uxbridge Secondary School
Secondary: Public
27.06 km
-
Cannington Park
Cannington ON 0.94km -
Pefferlaw Community Park
Georgina ON 12.42km -
Beaverton Mill Gateway Park
Beaverton ON 12.68km
-
CIBC
35 Cameron St E, Cannington ON L0E 1E0 0.78km -
TD Bank Financial Group
3 Hwy 7, Manilla ON K0M 2J0 6.31km -
TD Canada Trust ATM
3 Hwy 7, Manilla ON K0M 2J0 6.31km


