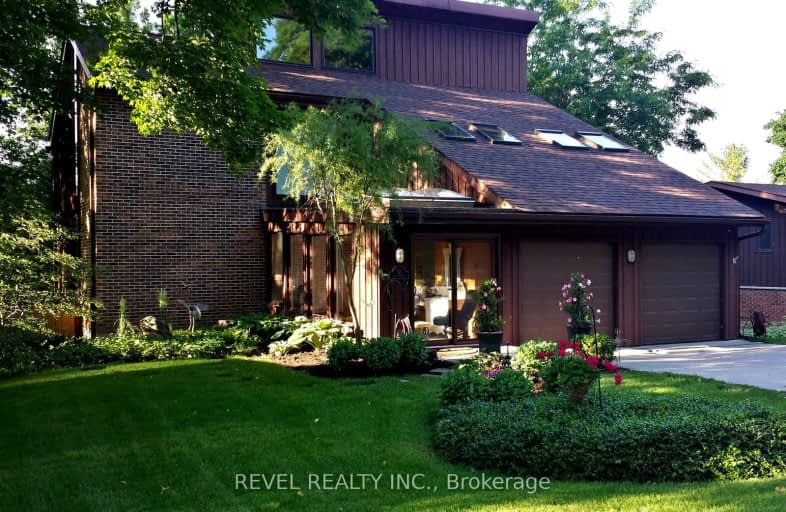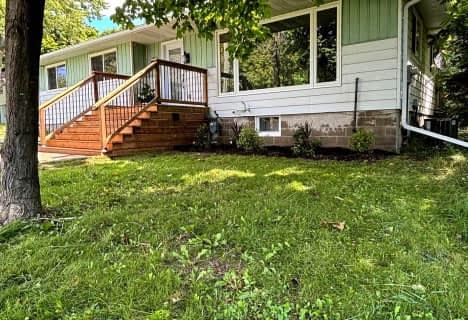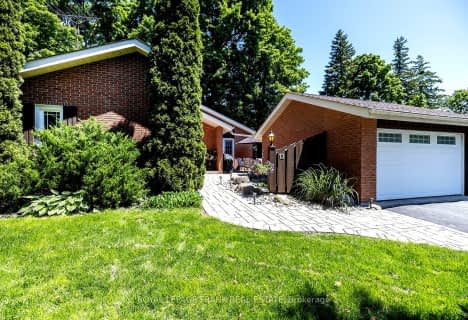
Video Tour
Somewhat Walkable
- Some errands can be accomplished on foot.
52
/100
Somewhat Bikeable
- Most errands require a car.
32
/100

Holy Family Catholic School
Elementary: Catholic
12.02 km
Thorah Central Public School
Elementary: Public
11.81 km
Beaverton Public School
Elementary: Public
13.23 km
Woodville Elementary School
Elementary: Public
6.64 km
Sunderland Public School
Elementary: Public
9.93 km
McCaskill's Mills Public School
Elementary: Public
3.89 km
St. Thomas Aquinas Catholic Secondary School
Secondary: Catholic
23.78 km
Brock High School
Secondary: Public
2.16 km
Lindsay Collegiate and Vocational Institute
Secondary: Public
23.26 km
I E Weldon Secondary School
Secondary: Public
25.77 km
Port Perry High School
Secondary: Public
28.13 km
Uxbridge Secondary School
Secondary: Public
27.09 km





