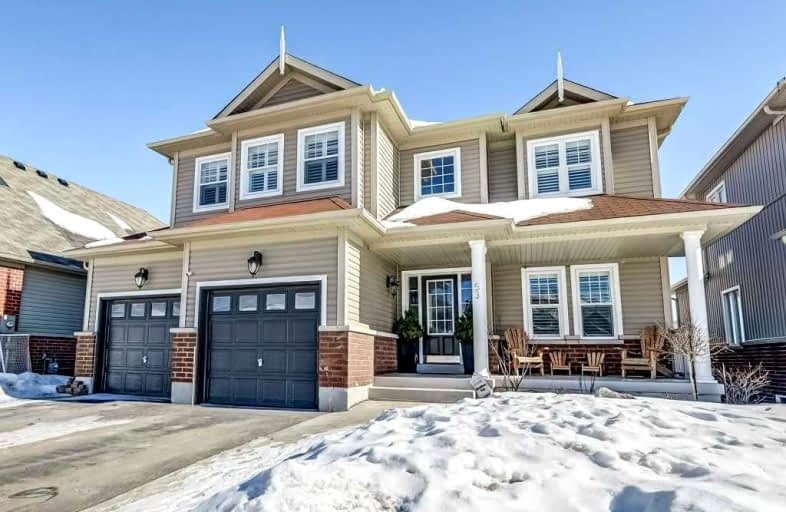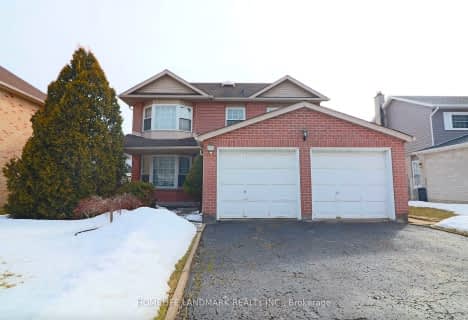Car-Dependent
- Almost all errands require a car.
Somewhat Bikeable
- Most errands require a car.

Niagara Peninsula Children's Centre School
Elementary: HospitalDSBN Academy
Elementary: PublicOakridge Public School
Elementary: PublicSt Peter Catholic Elementary School
Elementary: CatholicPower Glen School
Elementary: PublicSt Anthony Catholic Elementary School
Elementary: CatholicDSBN Academy
Secondary: PublicThorold Secondary School
Secondary: PublicSt Catharines Collegiate Institute and Vocational School
Secondary: PublicLaura Secord Secondary School
Secondary: PublicSir Winston Churchill Secondary School
Secondary: PublicDenis Morris Catholic High School
Secondary: Catholic-
Cannington Park
Cannington ON 11.01km -
Seven Mile Island
2790 Seven Mile Island Rd, Scugog ON 14.56km -
Goreskis Trailer Park
15.43km
-
CIBC
74 River St, Sunderland ON L0C 1H0 1.44km -
Scotiabank
10 Cameron St W, Cannington ON L0E 1E0 11.09km -
CIBC
254 Pefferlaw Rd, Pefferlaw ON L0E 1N0 13.28km
- — bath
- — bed
- — sqft
23 Barbican Trail, St. Catharines, Ontario • L2T 4A2 • 460 - Burleigh Hill
- 3 bath
- 4 bed
- 1500 sqft
98 Summers Drive, Thorold, Ontario • L2V 5B1 • 558 - Confederation Heights
- — bath
- — bed
- — sqft
3 Beacon Hill Drive, St. Catharines, Ontario • L2T 2X6 • 460 - Burleigh Hill
- 4 bath
- 4 bed
- 2500 sqft
30 Fredonia Crescent, St. Catharines, Ontario • L2S 4C3 • 462 - Rykert/Vansickle
- 3 bath
- 4 bed
- 2000 sqft
31 Carmine Crescent, St. Catharines, Ontario • L2S 3M3 • 462 - Rykert/Vansickle
- 3 bath
- 4 bed
- 1500 sqft
8 Mac Beth Boulevard, St. Catharines, Ontario • L2T 2M2 • 461 - Glendale/Glenridge













