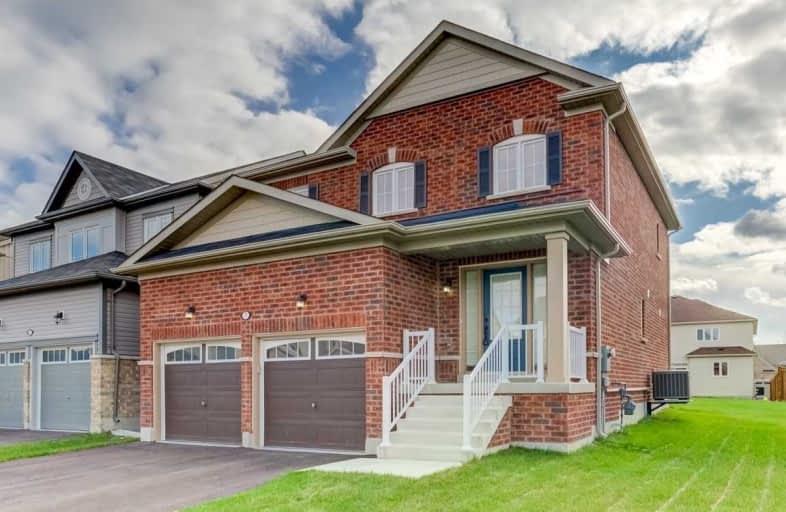Sold on Dec 17, 2019
Note: Property is not currently for sale or for rent.

-
Type: Detached
-
Style: 2-Storey
-
Size: 1500 sqft
-
Lot Size: 43.37 x 118.11 Feet
-
Age: 0-5 years
-
Taxes: $4,333 per year
-
Days on Site: 41 Days
-
Added: Dec 18, 2019 (1 month on market)
-
Updated:
-
Last Checked: 1 month ago
-
MLS®#: N4627569
-
Listed By: Re/max all-stars realty inc., brokerage
The Family Home You've Been Waiting For! All Brick, Approx. 1850 Sq Ft, 3 Bedroom Family Home W/ Major Upgrades Since Ownership. Brand New High End Stainless Steel Appl, Gleaming Hardwood Floors In Living Room & Second Floor Landing In Gorgeous Chestnut Stain To Match The Stairs, Updated Trim, Energy Efficient Gas Dryer, & Elite Energy Efficient Ac. Main Floor Laundry Into Garage. Master Bed With Lg His/Hers Closets & Ensuite W/ Glass Shower Door
Extras
Move In & Enjoy! Perfect Amount Of Space For Any Age Family. Huge Living Room Is Filled W/ Light Throughout The Day And Is Open To Kitchen. Meticulously Kept W/ Thoughtful Updates. Hardwired Data Lines. Incl: All Elf's, S/S Appls, Mirrors
Property Details
Facts for 7 Art Welsh Lane, Brock
Status
Days on Market: 41
Last Status: Sold
Sold Date: Dec 17, 2019
Closed Date: Feb 13, 2020
Expiry Date: Feb 28, 2020
Sold Price: $565,000
Unavailable Date: Dec 17, 2019
Input Date: Nov 06, 2019
Property
Status: Sale
Property Type: Detached
Style: 2-Storey
Size (sq ft): 1500
Age: 0-5
Area: Brock
Community: Sunderland
Availability Date: Flexible
Inside
Bedrooms: 3
Bathrooms: 3
Kitchens: 1
Rooms: 7
Den/Family Room: No
Air Conditioning: Central Air
Fireplace: No
Laundry Level: Main
Washrooms: 3
Building
Basement: Full
Basement 2: Unfinished
Heat Type: Forced Air
Heat Source: Gas
Exterior: Brick
Water Supply: Municipal
Special Designation: Unknown
Parking
Driveway: Pvt Double
Garage Spaces: 2
Garage Type: Attached
Covered Parking Spaces: 4
Total Parking Spaces: 6
Fees
Tax Year: 2019
Tax Legal Description: Part Lot 19 Plan 40M2585 Designated As Part 3 Plan
Taxes: $4,333
Highlights
Feature: Library
Feature: Park
Feature: Place Of Worship
Feature: Rec Centre
Feature: School
Feature: School Bus Route
Land
Cross Street: Rynard St & Art Wels
Municipality District: Brock
Fronting On: South
Pool: None
Sewer: Sewers
Lot Depth: 118.11 Feet
Lot Frontage: 43.37 Feet
Rooms
Room details for 7 Art Welsh Lane, Brock
| Type | Dimensions | Description |
|---|---|---|
| Kitchen Main | 3.96 x 3.56 | Stainless Steel Appl, Breakfast Bar, Open Concept |
| Breakfast Main | 2.85 x 3.35 | O/Looks Backyard, Walk-Out, Large Window |
| Living Main | 4.88 x 4.72 | Hardwood Floor, O/Looks Backyard, Open Concept |
| Laundry Main | - | Access To Garage, Porcelain Floor |
| Master 2nd | 3.45 x 3.96 | 3 Pc Ensuite, His/Hers Closets |
| 2nd Br 2nd | 3.00 x 3.51 | Double Closet |
| 3rd Br 2nd | 3.00 x 3.51 | Double Closet |
| XXXXXXXX | XXX XX, XXXX |
XXXX XXX XXXX |
$XXX,XXX |
| XXX XX, XXXX |
XXXXXX XXX XXXX |
$XXX,XXX |
| XXXXXXXX XXXX | XXX XX, XXXX | $565,000 XXX XXXX |
| XXXXXXXX XXXXXX | XXX XX, XXXX | $585,905 XXX XXXX |

Greenbank Public School
Elementary: PublicWoodville Elementary School
Elementary: PublicSunderland Public School
Elementary: PublicUxbridge Public School
Elementary: PublicMcCaskill's Mills Public School
Elementary: PublicJoseph Gould Public School
Elementary: PublicBrock High School
Secondary: PublicSutton District High School
Secondary: PublicLindsay Collegiate and Vocational Institute
Secondary: PublicBrooklin High School
Secondary: PublicPort Perry High School
Secondary: PublicUxbridge Secondary School
Secondary: Public

