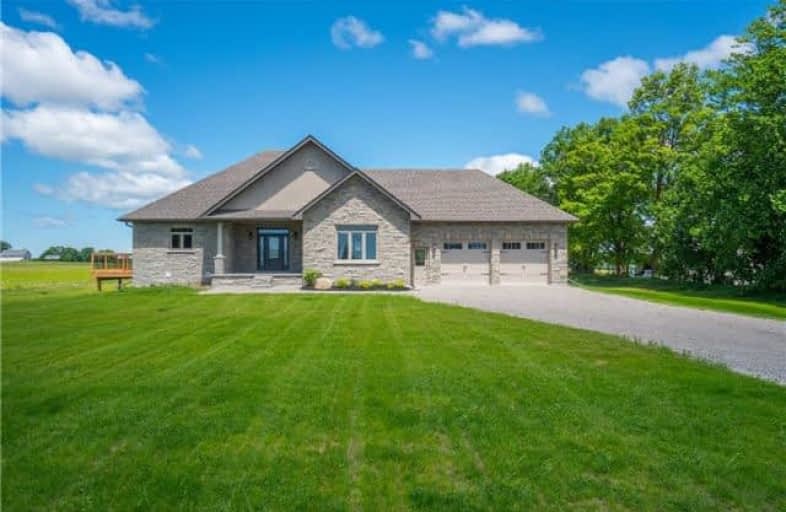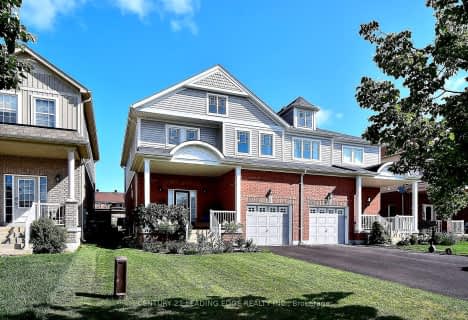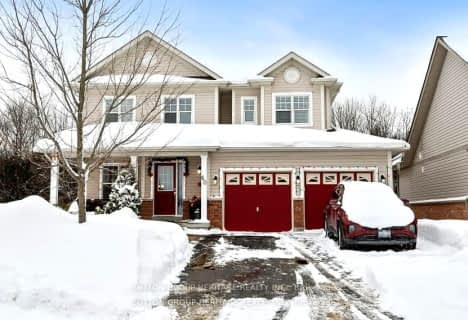
Greenbank Public School
Elementary: Public
10.14 km
Sunderland Public School
Elementary: Public
2.49 km
Uxbridge Public School
Elementary: Public
16.09 km
McCaskill's Mills Public School
Elementary: Public
11.35 km
S A Cawker Public School
Elementary: Public
15.95 km
Joseph Gould Public School
Elementary: Public
15.35 km
St. Thomas Aquinas Catholic Secondary School
Secondary: Catholic
26.74 km
Brock High School
Secondary: Public
11.59 km
Sutton District High School
Secondary: Public
25.69 km
Brooklin High School
Secondary: Public
31.28 km
Port Perry High School
Secondary: Public
17.24 km
Uxbridge Secondary School
Secondary: Public
15.30 km




