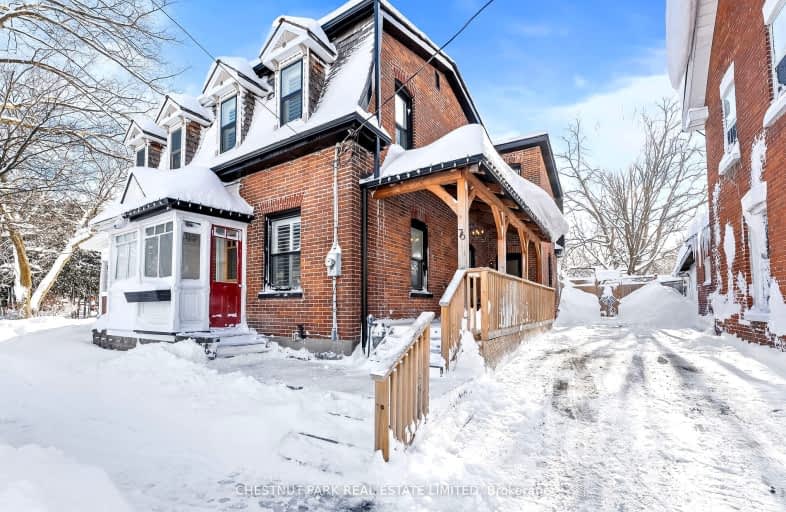Somewhat Walkable
- Some errands can be accomplished on foot.
53
/100
Somewhat Bikeable
- Most errands require a car.
28
/100

Holy Family Catholic School
Elementary: Catholic
11.74 km
Thorah Central Public School
Elementary: Public
11.53 km
Beaverton Public School
Elementary: Public
12.95 km
Woodville Elementary School
Elementary: Public
6.55 km
Sunderland Public School
Elementary: Public
10.12 km
McCaskill's Mills Public School
Elementary: Public
3.80 km
St. Thomas Aquinas Catholic Secondary School
Secondary: Catholic
23.97 km
Brock High School
Secondary: Public
2.06 km
Sutton District High School
Secondary: Public
26.03 km
Lindsay Collegiate and Vocational Institute
Secondary: Public
23.42 km
Port Perry High School
Secondary: Public
28.39 km
Uxbridge Secondary School
Secondary: Public
27.28 km
-
Cannington Park
Cannington ON 0.59km -
Pefferlaw Community Park
Georgina ON 12.8km -
Beaverton Mill Gateway Park
Beaverton ON 12.82km
-
CIBC
35 Cameron St E, Cannington ON L0E 1E0 0.41km -
TD Bank Financial Group
3 Hwy 7, Manilla ON K0M 2J0 6.17km -
TD Canada Trust ATM
3 Hwy 7, Manilla ON K0M 2J0 6.17km


