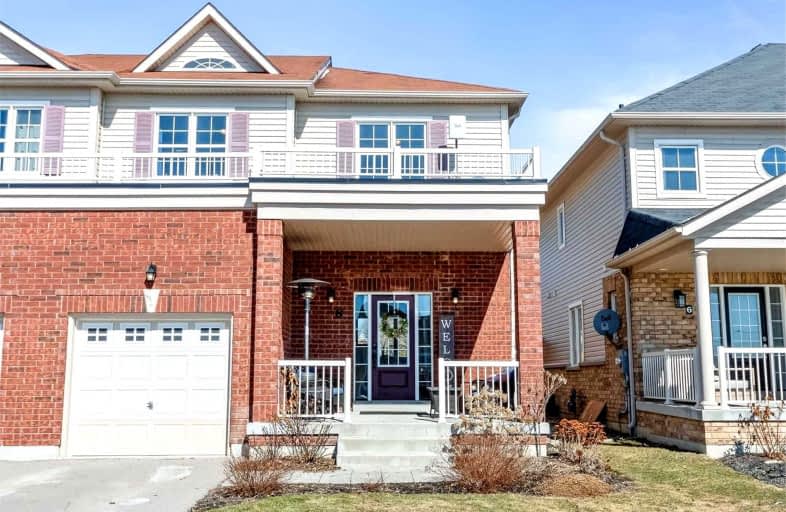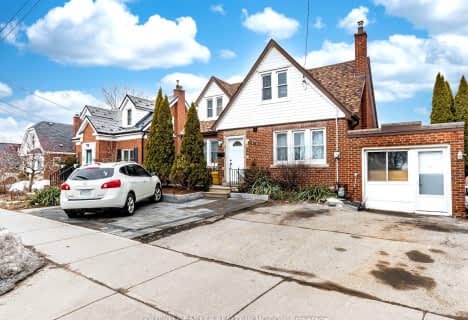
Parkdale School
Elementary: Public
1.27 km
Sir Isaac Brock Junior Public School
Elementary: Public
2.64 km
Glen Echo Junior Public School
Elementary: Public
2.46 km
Glen Brae Middle School
Elementary: Public
2.23 km
St. Eugene Catholic Elementary School
Elementary: Catholic
2.01 km
Hillcrest Elementary Public School
Elementary: Public
0.93 km
ÉSAC Mère-Teresa
Secondary: Catholic
5.53 km
Delta Secondary School
Secondary: Public
2.98 km
Glendale Secondary School
Secondary: Public
2.53 km
Sir Winston Churchill Secondary School
Secondary: Public
1.77 km
Sherwood Secondary School
Secondary: Public
4.25 km
Cardinal Newman Catholic Secondary School
Secondary: Catholic
3.96 km














