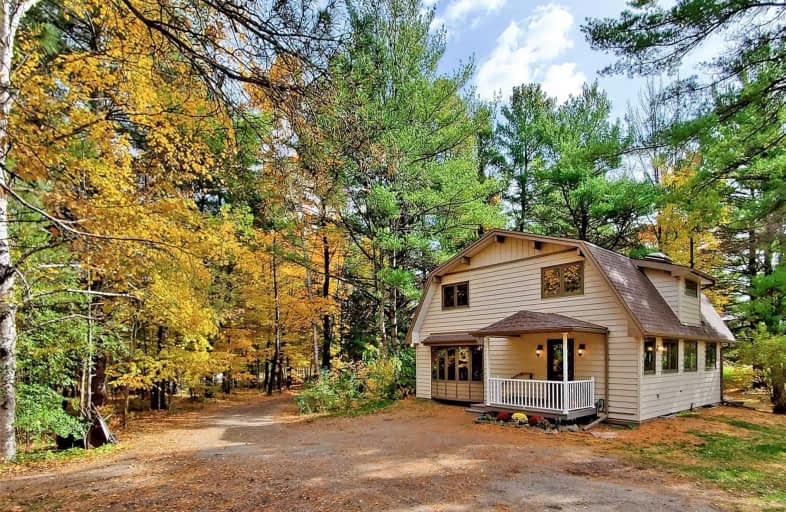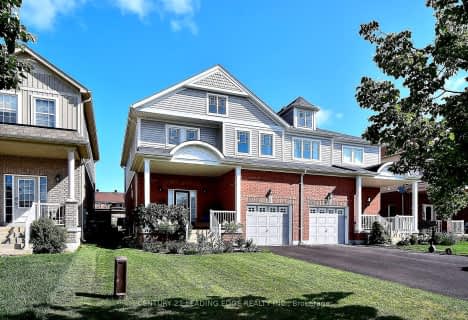Sold on Oct 19, 2020
Note: Property is not currently for sale or for rent.

-
Type: Detached
-
Style: 1 1/2 Storey
-
Size: 1500 sqft
-
Lot Size: 150 x 409.85 Feet
-
Age: 31-50 years
-
Taxes: $5,145 per year
-
Days on Site: 3 Days
-
Added: Oct 16, 2020 (3 days on market)
-
Updated:
-
Last Checked: 1 month ago
-
MLS®#: N4956737
-
Listed By: Re/max all-stars realty inc., brokerage
Charming Well-Updated 1 1/2 Story On 1.41 Acres In Desirable Neighbourhood, Minutes To Uxb Or Sunderland. This Lovely Home Features Updates To Mechanicals, Windows, Siding, Doors, Roof And New Paint And Broadloom. Ground Source Heat. Large Second Floor Master W/ Balcony Overlooking The Private Yard. Oversized Garage W/ Loft, Hydro (Approx 2620'Mpac) Garage Would Suit Work From Home, Car Buff Or Finish Loft For More Space. Ornamental Pond W/ Perennials.
Extras
Includes: All Electric Light Fixtures, All Appliances, Ground Source Heat, Well Pump. No Representations And Warranties, For Sale By Poas. Propane Tank Rental $85/Year. Hwh Owned.
Property Details
Facts for 8 The Pines Lane, Brock
Status
Days on Market: 3
Last Status: Sold
Sold Date: Oct 19, 2020
Closed Date: Nov 26, 2020
Expiry Date: Jan 04, 2021
Sold Price: $724,950
Unavailable Date: Oct 19, 2020
Input Date: Oct 16, 2020
Property
Status: Sale
Property Type: Detached
Style: 1 1/2 Storey
Size (sq ft): 1500
Age: 31-50
Area: Brock
Community: Sunderland
Availability Date: Tbd
Inside
Bedrooms: 3
Bathrooms: 2
Kitchens: 1
Rooms: 7
Den/Family Room: No
Air Conditioning: Other
Fireplace: Yes
Washrooms: 2
Utilities
Electricity: Yes
Gas: No
Cable: No
Telephone: Available
Building
Basement: Full
Heat Type: Other
Heat Source: Grnd Srce
Exterior: Alum Siding
Water Supply Type: Drilled Well
Water Supply: Well
Special Designation: Unknown
Parking
Driveway: Private
Garage Spaces: 4
Garage Type: Detached
Covered Parking Spaces: 10
Total Parking Spaces: 14
Fees
Tax Year: 2020
Tax Legal Description: Part Of Lot 10 And 11, Conc 4, Brock
Taxes: $5,145
Highlights
Feature: School Bus R
Feature: Wooded/Treed
Land
Cross Street: Highway 12/Conc 4
Municipality District: Brock
Fronting On: West
Pool: None
Sewer: Septic
Lot Depth: 409.85 Feet
Lot Frontage: 150 Feet
Lot Irregularities: Pts 5, 10, 11 40R-182
Acres: .50-1.99
Zoning: Single Fam Resid
Additional Media
- Virtual Tour: https://www.winsold.com/tour/40218
Rooms
Room details for 8 The Pines Lane, Brock
| Type | Dimensions | Description |
|---|---|---|
| Kitchen Main | 3.62 x 4.77 | Vinyl Floor, Eat-In Kitchen, W/O To Porch |
| Dining Main | 3.49 x 4.78 | Broadloom, Bay Window, Formal Rm |
| Living Main | 4.15 x 5.38 | Broadloom, Fireplace, Large Window |
| Den Main | 3.10 x 4.14 | Broadloom, W/O To Yard |
| Master 2nd | 4.15 x 7.16 | Broadloom, Double Closet, Balcony |
| 2nd Br 2nd | 3.48 x 3.59 | Broadloom, Closet |
| 3rd Br 2nd | 2.74 x 4.64 | Broadloom, Closet |
| XXXXXXXX | XXX XX, XXXX |
XXXX XXX XXXX |
$XXX,XXX |
| XXX XX, XXXX |
XXXXXX XXX XXXX |
$XXX,XXX |
| XXXXXXXX XXXX | XXX XX, XXXX | $724,950 XXX XXXX |
| XXXXXXXX XXXXXX | XXX XX, XXXX | $689,900 XXX XXXX |

Greenbank Public School
Elementary: PublicSt Joseph Catholic School
Elementary: CatholicSunderland Public School
Elementary: PublicUxbridge Public School
Elementary: PublicMcCaskill's Mills Public School
Elementary: PublicJoseph Gould Public School
Elementary: PublicÉSC Pape-François
Secondary: CatholicBrock High School
Secondary: PublicSutton District High School
Secondary: PublicBrooklin High School
Secondary: PublicPort Perry High School
Secondary: PublicUxbridge Secondary School
Secondary: Public- 3 bath
- 3 bed
- 2000 sqft
14 Rennie Street, Brock, Ontario • L0C 1H0 • Sunderland



