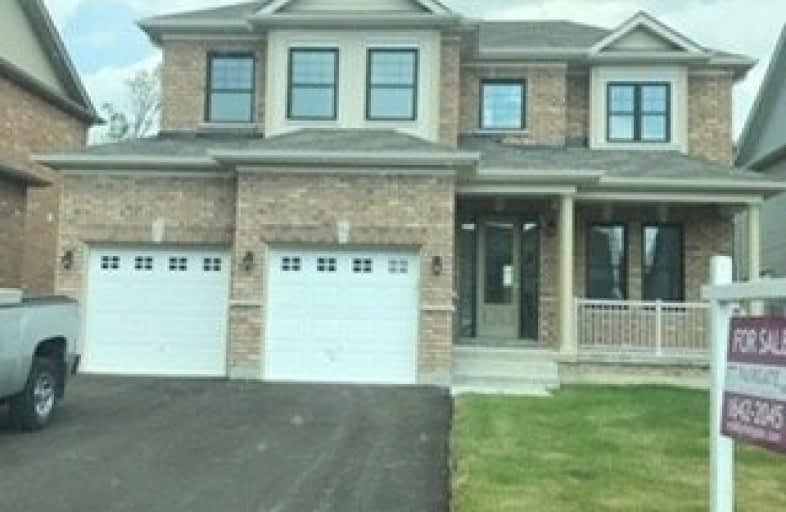Sold on Jan 24, 2020
Note: Property is not currently for sale or for rent.

-
Type: Detached
-
Style: 2-Storey
-
Lot Size: 51 x 149 Feet
-
Age: New
-
Days on Site: 80 Days
-
Added: Nov 05, 2019 (2 months on market)
-
Updated:
-
Last Checked: 1 month ago
-
MLS®#: N4626271
-
Listed By: Fairgate real estate ltd., brokerage
Welcome To Your New Fairgate Home--Jones Model 2403 Sq. Ft. All Brick, Bright, Open Concept, Hardwood Floors On Main Floor 9' Ceilings, Oak Staircase With Wrought Iron Pickets, Large Kitchen, Featuring Taller Uppers With Crown, Main Floor Laundry, Hardwood In Upper Hallway, Second Floor Loft, Access From Garage To Laundry Room, Humidifier, Hst Included In Price. No Sidewalk-Park 4 Cars In Driveway
Extras
All Elf,A C, Gb& Equipment, Storms And Screens, Humidifier, Broadloom Where Laid, Hwt Rental,
Property Details
Facts for 82 Rennie Street, Brock
Status
Days on Market: 80
Last Status: Sold
Sold Date: Jan 24, 2020
Closed Date: Apr 09, 2020
Expiry Date: Mar 31, 2020
Sold Price: $647,000
Unavailable Date: Jan 24, 2020
Input Date: Nov 05, 2019
Property
Status: Sale
Property Type: Detached
Style: 2-Storey
Age: New
Area: Brock
Community: Sunderland
Availability Date: 30/60/90
Inside
Bedrooms: 4
Bathrooms: 3
Kitchens: 1
Rooms: 9
Den/Family Room: Yes
Air Conditioning: Central Air
Fireplace: Yes
Laundry Level: Main
Washrooms: 3
Building
Basement: Full
Heat Type: Forced Air
Heat Source: Gas
Exterior: Brick
Water Supply: Municipal
Special Designation: Unknown
Parking
Driveway: Private
Garage Spaces: 2
Garage Type: Attached
Covered Parking Spaces: 4
Total Parking Spaces: 6
Fees
Tax Year: 2019
Tax Legal Description: Lot 2 Plan 65M2577
Land
Cross Street: Albert & Jones Sunde
Municipality District: Brock
Fronting On: East
Pool: None
Sewer: Sewers
Lot Depth: 149 Feet
Lot Frontage: 51 Feet
Lot Irregularities: South Side 135'
Rooms
Room details for 82 Rennie Street, Brock
| Type | Dimensions | Description |
|---|---|---|
| Kitchen Main | 3.66 x 4.06 | |
| Breakfast Main | 3.35 x 3.35 | |
| Dining Main | 3.96 x 3.20 | |
| Den Main | 3.39 x 3.20 | |
| Great Rm Main | 4.27 x 5.03 | |
| Master 2nd | 4.27 x 4.87 | |
| 2nd Br 2nd | 3.35 x 3.35 | |
| 3rd Br 2nd | 3.35 x 3.35 | |
| 4th Br 2nd | 4.04 x 3.35 |
| XXXXXXXX | XXX XX, XXXX |
XXXX XXX XXXX |
$XXX,XXX |
| XXX XX, XXXX |
XXXXXX XXX XXXX |
$XXX,XXX |
| XXXXXXXX XXXX | XXX XX, XXXX | $647,000 XXX XXXX |
| XXXXXXXX XXXXXX | XXX XX, XXXX | $669,900 XXX XXXX |

Greenbank Public School
Elementary: PublicWoodville Elementary School
Elementary: PublicSunderland Public School
Elementary: PublicUxbridge Public School
Elementary: PublicMcCaskill's Mills Public School
Elementary: PublicJoseph Gould Public School
Elementary: PublicBrock High School
Secondary: PublicSutton District High School
Secondary: PublicLindsay Collegiate and Vocational Institute
Secondary: PublicBrooklin High School
Secondary: PublicPort Perry High School
Secondary: PublicUxbridge Secondary School
Secondary: Public

