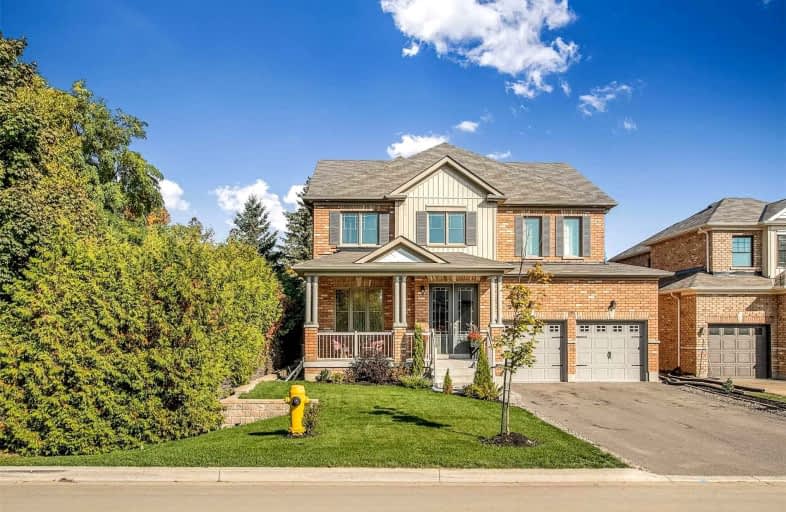Car-Dependent
- Almost all errands require a car.
21
/100
Somewhat Bikeable
- Most errands require a car.
32
/100

Greenbank Public School
Elementary: Public
12.85 km
Woodville Elementary School
Elementary: Public
16.32 km
Sunderland Public School
Elementary: Public
0.37 km
Uxbridge Public School
Elementary: Public
17.87 km
McCaskill's Mills Public School
Elementary: Public
8.76 km
Joseph Gould Public School
Elementary: Public
17.25 km
Brock High School
Secondary: Public
9.19 km
Sutton District High School
Secondary: Public
23.74 km
Lindsay Collegiate and Vocational Institute
Secondary: Public
27.66 km
Brooklin High School
Secondary: Public
33.89 km
Port Perry High School
Secondary: Public
19.98 km
Uxbridge Secondary School
Secondary: Public
17.18 km
-
Cannington Park
Cannington ON 10.18km -
Seven Mile Island
2790 Seven Mile Island Rd, Scugog ON 15.92km -
The Clubhouse
280 Main St N (Technology Square, north on Main St.), Uxbridge ON L9P 1X4 16.19km
-
CIBC
74 River St, Sunderland ON L0C 1H0 0.4km -
CIBC
35 Cameron St E, Cannington ON L0E 1E0 10.31km -
CIBC
254 Pefferlaw Rd, Pefferlaw ON L0E 1N0 11.97km


