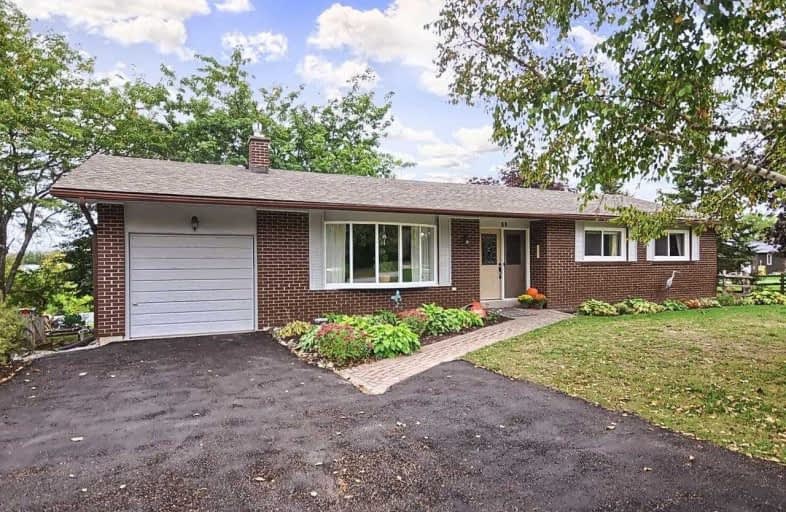Sold on Oct 23, 2019
Note: Property is not currently for sale or for rent.

-
Type: Detached
-
Style: Bungalow
-
Lot Size: 91.77 x 133.5 Feet
-
Age: No Data
-
Taxes: $3,389 per year
-
Days on Site: 26 Days
-
Added: Oct 24, 2019 (3 weeks on market)
-
Updated:
-
Last Checked: 1 month ago
-
MLS®#: N4590876
-
Listed By: Main street realty ltd., brokerage
Great Location In Desirable Neighbourhood In Cannington!! Amazing Lot Backing Farmland. Home Features 3 Bedrooms; 2 Baths; Walkout From Dining Room To 12'X16" Deck W/Stairs Leading To Backyard. Finished Lower Level Walk-Out To Screened Sunroom & Beautiful Yard!! Spacious Rec Room With Gas F/Place, 2nd Bath Plus Plenty Of Space For Additional Bedrooms. Many Improvements During The Past Ten Years. This One's Waiting For You!
Extras
All Elfs, All Window Cov., Fridge, Stove, B/In Dishw, Washer & Dryer, B/In Microwave, B/In Kit. Table & Bench; Gas Furn.'08, Shingles '14, Kit.Upgrade ('08),New Deck ('08),Most Windows Replaced, Bedroom Tv Mount, Gdo & Remote, Garden Shed
Property Details
Facts for 88 Park Street, Brock
Status
Days on Market: 26
Last Status: Sold
Sold Date: Oct 23, 2019
Closed Date: Jan 14, 2020
Expiry Date: Feb 28, 2020
Sold Price: $435,000
Unavailable Date: Oct 23, 2019
Input Date: Sep 27, 2019
Property
Status: Sale
Property Type: Detached
Style: Bungalow
Area: Brock
Community: Cannington
Availability Date: 60-90 Days/Tbd
Inside
Bedrooms: 3
Bathrooms: 2
Kitchens: 1
Rooms: 6
Den/Family Room: No
Air Conditioning: Central Air
Fireplace: Yes
Washrooms: 2
Building
Basement: Fin W/O
Heat Type: Forced Air
Heat Source: Gas
Exterior: Brick
Water Supply: Municipal
Special Designation: Unknown
Other Structures: Garden Shed
Parking
Driveway: Pvt Double
Garage Spaces: 1
Garage Type: Attached
Covered Parking Spaces: 5
Total Parking Spaces: 6
Fees
Tax Year: 2018
Tax Legal Description: Pcl 5-1 Sec M139; Lt 5 Plm139**
Taxes: $3,389
Highlights
Feature: Fenced Yard
Feature: Golf
Feature: Library
Feature: Park
Feature: Place Of Worship
Feature: School
Land
Cross Street: Cameron & Queen
Municipality District: Brock
Fronting On: South
Pool: None
Sewer: Sewers
Lot Depth: 133.5 Feet
Lot Frontage: 91.77 Feet
Rooms
Room details for 88 Park Street, Brock
| Type | Dimensions | Description |
|---|---|---|
| Living Main | 3.54 x 6.92 | Bay Window, Parquet Floor |
| Dining Main | 2.77 x 3.26 | W/O To Deck, Parquet Floor |
| Kitchen Main | 3.15 x 3.82 | B/I Dishwasher, Eat-In Kitchen, Cushion Floor |
| Master Main | 3.16 x 4.69 | Window, Double Closet, Parquet Floor |
| 2nd Br Main | 3.15 x 4.14 | Closet, Parquet Floor |
| 3rd Br Main | 2.60 x 3.14 | Closet, Parquet Floor |
| Rec Bsmt | 6.81 x 6.82 | Gas Fireplace, Tile Floor, W/O To Sunroom |
| Other Bsmt | 4.22 x 6.26 | |
| Utility Bsmt | 1.87 x 3.66 | |
| Sunroom Ground | 3.68 x 4.35 |
| XXXXXXXX | XXX XX, XXXX |
XXXX XXX XXXX |
$XXX,XXX |
| XXX XX, XXXX |
XXXXXX XXX XXXX |
$XXX,XXX |
| XXXXXXXX XXXX | XXX XX, XXXX | $435,000 XXX XXXX |
| XXXXXXXX XXXXXX | XXX XX, XXXX | $449,900 XXX XXXX |

Greenbank Public School
Elementary: PublicWoodville Elementary School
Elementary: PublicSunderland Public School
Elementary: PublicUxbridge Public School
Elementary: PublicMcCaskill's Mills Public School
Elementary: PublicJoseph Gould Public School
Elementary: PublicBrock High School
Secondary: PublicSutton District High School
Secondary: PublicLindsay Collegiate and Vocational Institute
Secondary: PublicBrooklin High School
Secondary: PublicPort Perry High School
Secondary: PublicUxbridge Secondary School
Secondary: Public

