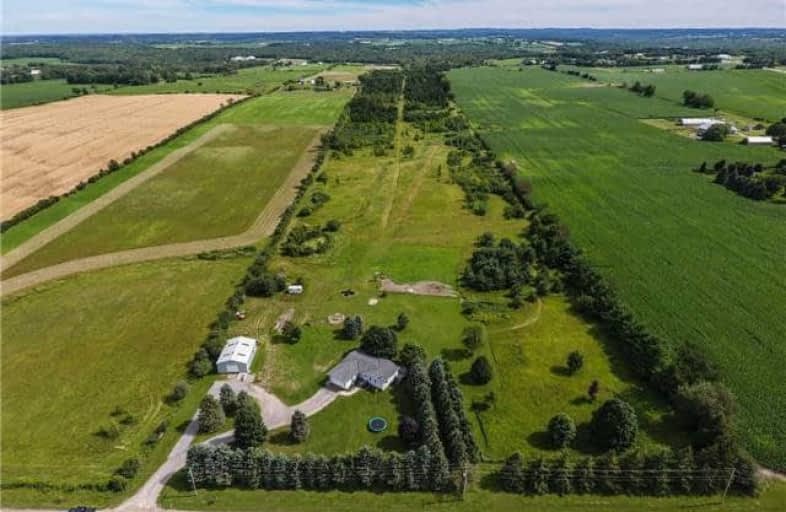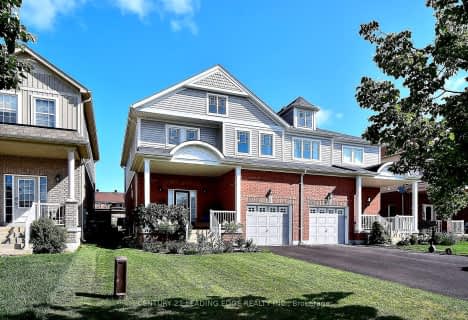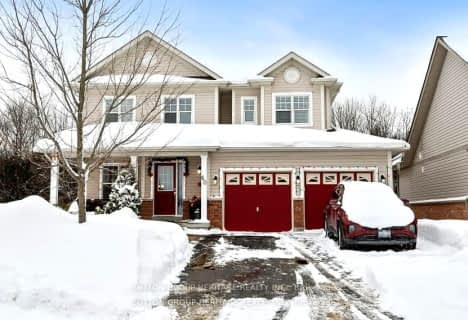Sold on Sep 13, 2017
Note: Property is not currently for sale or for rent.

-
Type: Detached
-
Style: Bungalow
-
Lot Size: 479.73 x 4522.8 Feet
-
Age: No Data
-
Taxes: $2,757 per year
-
Days on Site: 43 Days
-
Added: Sep 07, 2019 (1 month on market)
-
Updated:
-
Last Checked: 1 month ago
-
MLS®#: N3887966
-
Listed By: Re/max all-stars realty inc., brokerage
Spectacular Rolling 50 Acre Parcel!! Views For Miles! Located Just 10 Minutes North Of Uxbridge - Property Features 2 Road Frontages, A Small Pond, Small Paddock, Mixed Bush And Cleared Fields. Hilltop Setting Offers Expansive Sight Lines - Everything You Would Want In A Rural Setting! Newly Updated Bungalow With Hardwood Flooring, Renovated Kitchen And Open Concept Layout. 3+1 Beds, 9 Ft Ceiling In Finished Basement With Potential For Walk-Up.
Extras
New Hardwood 2016, Renovated Kitchen 2016, New Wood Stove 2016, New Roof 2014, Water Softener Uv Conditioning System 2012 - Incl: All Appliances, Washer & Dryer, Hwt, Elf's, Window Coverings & Hardware. Survey Attached.
Property Details
Facts for S270 Concession 4 Road, Brock
Status
Days on Market: 43
Last Status: Sold
Sold Date: Sep 13, 2017
Closed Date: Jan 31, 2018
Expiry Date: Nov 30, 2017
Sold Price: $862,500
Unavailable Date: Sep 13, 2017
Input Date: Aug 01, 2017
Property
Status: Sale
Property Type: Detached
Style: Bungalow
Area: Brock
Community: Rural Brock
Availability Date: 60 Days/Tba
Inside
Bedrooms: 3
Bedrooms Plus: 1
Bathrooms: 2
Kitchens: 1
Rooms: 7
Den/Family Room: No
Air Conditioning: None
Fireplace: Yes
Washrooms: 2
Building
Basement: Finished
Heat Type: Baseboard
Heat Source: Wood
Exterior: Vinyl Siding
Water Supply Type: Drilled Well
Water Supply: Well
Special Designation: Unknown
Other Structures: Paddocks
Other Structures: Workshop
Parking
Driveway: Lane
Garage Spaces: 2
Garage Type: Attached
Covered Parking Spaces: 10
Total Parking Spaces: 12
Fees
Tax Year: 2016
Tax Legal Description: Pt Lot 3, Concession 3
Taxes: $2,757
Highlights
Feature: Bush
Feature: Clear View
Feature: Lake/Pond
Feature: Part Cleared
Feature: Rolling
Feature: Treed
Land
Cross Street: Lakeridge Rd & Conce
Municipality District: Brock
Fronting On: South
Pool: None
Sewer: None
Lot Depth: 4522.8 Feet
Lot Frontage: 479.73 Feet
Lot Irregularities: 49.81 Acres
Farm: Hobby
Rooms
Room details for S270 Concession 4 Road, Brock
| Type | Dimensions | Description |
|---|---|---|
| Foyer Main | 1.58 x 5.31 | Porcelain Floor, Access To Garage, Semi Ensuite |
| Family Main | 6.25 x 4.22 | O/Looks Frontyard, Open Concept, Hardwood Floor |
| Kitchen Main | 3.66 x 4.14 | Breakfast Bar, Stainless Steel Appl, Double Sink |
| Dining Main | 2.79 x 3.43 | W/O To Deck, Combined W/Family, Hardwood Floor |
| Master Main | 3.79 x 3.94 | Semi Ensuite, Double Closet, Hardwood Floor |
| 2nd Br Main | 2.67 x 3.61 | Closet, Hardwood Floor |
| 3rd Br Main | 2.67 x 3.33 | Closet, Hardwood Floor |
| Rec Bsmt | 5.79 x 7.14 | L-Shaped Room, Above Grade Window |
| 4th Br Bsmt | 3.76 x 3.28 | Above Grade Window |
| XXXXXXXX | XXX XX, XXXX |
XXXX XXX XXXX |
$XXX,XXX |
| XXX XX, XXXX |
XXXXXX XXX XXXX |
$XXX,XXX | |
| XXXXXXXX | XXX XX, XXXX |
XXXXXXX XXX XXXX |
|
| XXX XX, XXXX |
XXXXXX XXX XXXX |
$XXX,XXX | |
| XXXXXXXX | XXX XX, XXXX |
XXXXXXX XXX XXXX |
|
| XXX XX, XXXX |
XXXXXX XXX XXXX |
$XXX,XXX |
| XXXXXXXX XXXX | XXX XX, XXXX | $862,500 XXX XXXX |
| XXXXXXXX XXXXXX | XXX XX, XXXX | $889,900 XXX XXXX |
| XXXXXXXX XXXXXXX | XXX XX, XXXX | XXX XXXX |
| XXXXXXXX XXXXXX | XXX XX, XXXX | $999,900 XXX XXXX |
| XXXXXXXX XXXXXXX | XXX XX, XXXX | XXX XXXX |
| XXXXXXXX XXXXXX | XXX XX, XXXX | $899,900 XXX XXXX |

Greenbank Public School
Elementary: PublicSunderland Public School
Elementary: PublicUxbridge Public School
Elementary: PublicMcCaskill's Mills Public School
Elementary: PublicS A Cawker Public School
Elementary: PublicJoseph Gould Public School
Elementary: PublicSt. Thomas Aquinas Catholic Secondary School
Secondary: CatholicBrock High School
Secondary: PublicSutton District High School
Secondary: PublicBrooklin High School
Secondary: PublicPort Perry High School
Secondary: PublicUxbridge Secondary School
Secondary: Public- 3 bath
- 3 bed
- 2000 sqft
14 Rennie Street, Brock, Ontario • L0C 1H0 • Sunderland
- 4 bath
- 3 bed
60 Antioch Court, Brock, Ontario • L0C 1H0 • Sunderland




