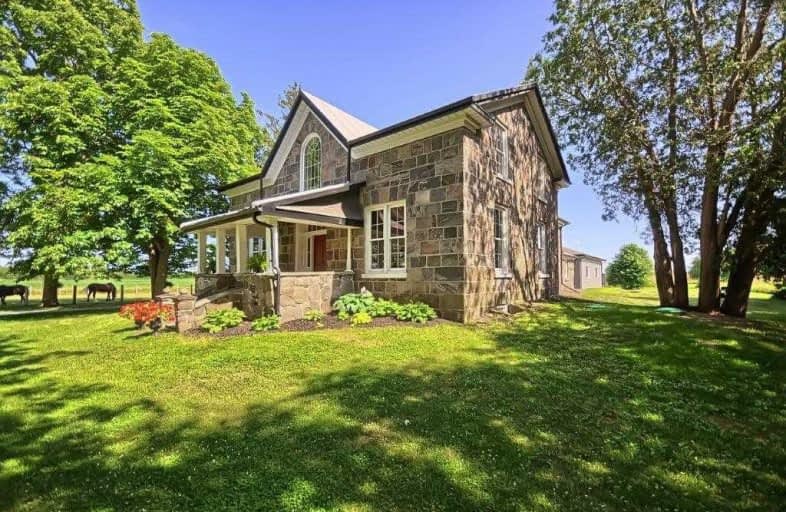Sold on Oct 01, 2019
Note: Property is not currently for sale or for rent.

-
Type: Detached
-
Style: 2-Storey
-
Size: 3500 sqft
-
Lot Size: 320 x 680 Feet
-
Age: 100+ years
-
Taxes: $6,759 per year
-
Days on Site: 68 Days
-
Added: Oct 01, 2019 (2 months on market)
-
Updated:
-
Last Checked: 1 month ago
-
MLS®#: N4530235
-
Listed By: Re/max all-stars realty inc., brokerage
Highly Sought After Seldom Found, Impressive, Square Fieldstone Century Home. Completely Renovated And Updated Inside And Out With Top Quality Craftmanship To Truly Be Admired! Original Pine Plank Floors, Oversized Original Baseboards And Trim, Two Separate Stairs To Upper Floor. Thousands Spent On Gourmet Kitchen And High-End Renovated Bathrooms.3 Box Stall Barn With Rubber Floor Matting, Hydro, Plus Indoor Shelter, 3 Paddocks. 3 Bay Detached Shop.
Extras
Incl: All Elf's, Stainless Steel Frig, Stove, Microwave, Dishwasher, Clothes Washer & Dryer, Hot Tub 2017, Tack Room Is Heated.
Property Details
Facts for S440 Concession 10 Road, Brock
Status
Days on Market: 68
Last Status: Sold
Sold Date: Oct 01, 2019
Closed Date: Jan 31, 2020
Expiry Date: Oct 25, 2019
Sold Price: $1,070,000
Unavailable Date: Oct 01, 2019
Input Date: Jul 26, 2019
Property
Status: Sale
Property Type: Detached
Style: 2-Storey
Size (sq ft): 3500
Age: 100+
Area: Brock
Community: Sunderland
Availability Date: 30/60 Tba
Inside
Bedrooms: 4
Bathrooms: 4
Kitchens: 1
Rooms: 12
Den/Family Room: Yes
Air Conditioning: Central Air
Fireplace: Yes
Laundry Level: Main
Washrooms: 4
Utilities
Electricity: Yes
Gas: No
Cable: No
Telephone: Available
Building
Basement: Unfinished
Heat Type: Heat Pump
Heat Source: Grnd Srce
Exterior: Stone
Elevator: N
UFFI: No
Water Supply Type: Dug Well
Water Supply: Well
Physically Handicapped-Equipped: N
Special Designation: Unknown
Other Structures: Box Stall
Other Structures: Workshop
Retirement: N
Parking
Driveway: Lane
Garage Spaces: 3
Garage Type: Detached
Covered Parking Spaces: 20
Total Parking Spaces: 23
Fees
Tax Year: 2019
Tax Legal Description: Con 10, Con 9, Part Lot 5 Now Rp40R15514
Taxes: $6,759
Highlights
Feature: Clear View
Land
Cross Street: Lakeridge(/Concessio
Municipality District: Brock
Fronting On: South
Pool: None
Sewer: Septic
Lot Depth: 680 Feet
Lot Frontage: 320 Feet
Zoning: Rural - Resident
Farm: Horse
Additional Media
- Virtual Tour: https://tours.panapix.com/idx/725371
Rooms
Room details for S440 Concession 10 Road, Brock
| Type | Dimensions | Description |
|---|---|---|
| Kitchen Main | 7.22 x 7.26 | Fireplace Insert, Wood Floor, Granite Counter |
| Study Main | 3.73 x 7.00 | W/O To Deck, Ceramic Floor, Wood Trim |
| Laundry Main | 3.10 x 4.24 | Ceramic Floor, B/I Closet, 3 Pc Bath |
| Foyer Main | 2.14 x 7.88 | Wood Floor, W/O To Porch, Staircase |
| Living Main | 4.29 x 5.04 | Wood Floor, B/I Shelves |
| Rec Main | 4.28 x 4.97 | Wood Floor |
| Dining Main | 4.29 x 3.06 | Wood Floor, Open Concept, B/I Shelves |
| Master 2nd | 4.29 x 6.72 | Wood Floor, His/Hers Closets |
| 2nd Br 2nd | 3.48 x 3.83 | Wood Floor, Closet |
| 3rd Br 2nd | 3.54 x 5.01 | Wood Floor, Double Closet |
| 4th Br 2nd | 3.95 x 3.60 | Wood Floor |
| Office 2nd | 2.97 x 2.36 | Wood Floor, Picture Window |
| XXXXXXXX | XXX XX, XXXX |
XXXX XXX XXXX |
$X,XXX,XXX |
| XXX XX, XXXX |
XXXXXX XXX XXXX |
$X,XXX,XXX | |
| XXXXXXXX | XXX XX, XXXX |
XXXX XXX XXXX |
$XXX,XXX |
| XXX XX, XXXX |
XXXXXX XXX XXXX |
$XXX,XXX | |
| XXXXXXXX | XXX XX, XXXX |
XXXXXXX XXX XXXX |
|
| XXX XX, XXXX |
XXXXXX XXX XXXX |
$XXX,XXX |
| XXXXXXXX XXXX | XXX XX, XXXX | $1,070,000 XXX XXXX |
| XXXXXXXX XXXXXX | XXX XX, XXXX | $1,120,000 XXX XXXX |
| XXXXXXXX XXXX | XXX XX, XXXX | $691,000 XXX XXXX |
| XXXXXXXX XXXXXX | XXX XX, XXXX | $709,900 XXX XXXX |
| XXXXXXXX XXXXXXX | XXX XX, XXXX | XXX XXXX |
| XXXXXXXX XXXXXX | XXX XX, XXXX | $725,000 XXX XXXX |
Car-Dependent
- Almost all errands require a car.
Somewhat Bikeable
- Most errands require a car.

Greenbank Public School
Elementary: PublicSt Joseph Catholic School
Elementary: CatholicSunderland Public School
Elementary: PublicUxbridge Public School
Elementary: PublicMcCaskill's Mills Public School
Elementary: PublicJoseph Gould Public School
Elementary: PublicÉSC Pape-François
Secondary: CatholicBrock High School
Secondary: PublicSutton District High School
Secondary: PublicBrooklin High School
Secondary: PublicPort Perry High School
Secondary: PublicUxbridge Secondary School
Secondary: Public

