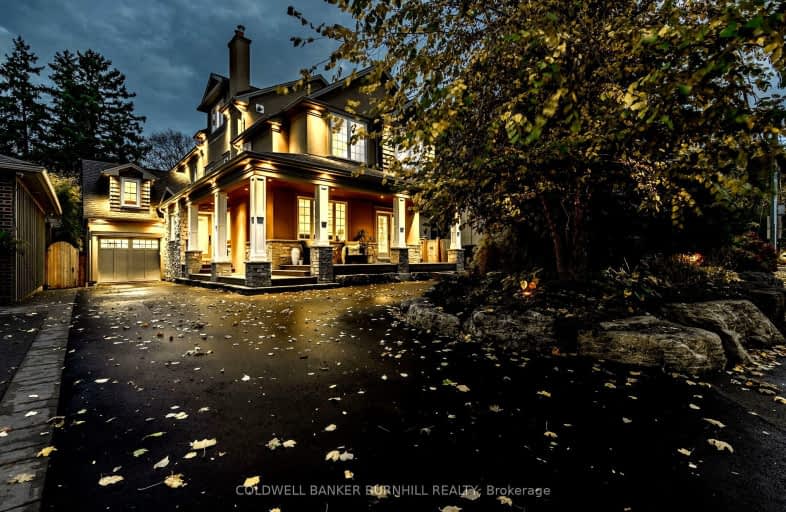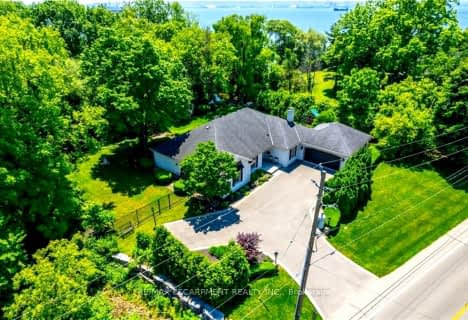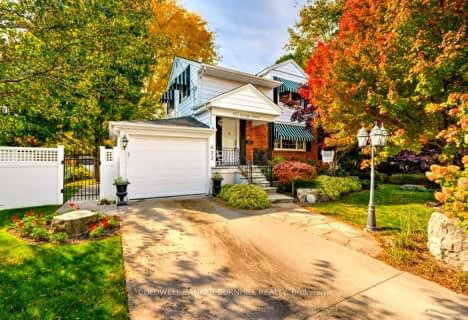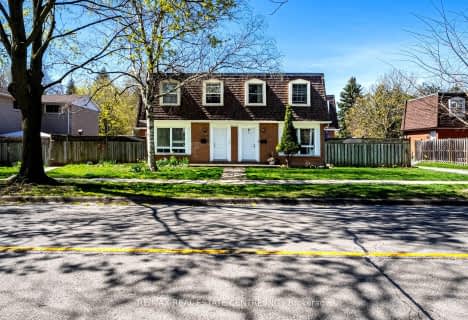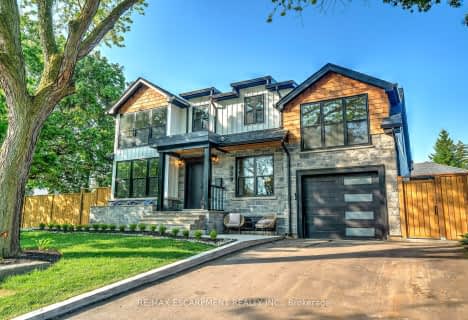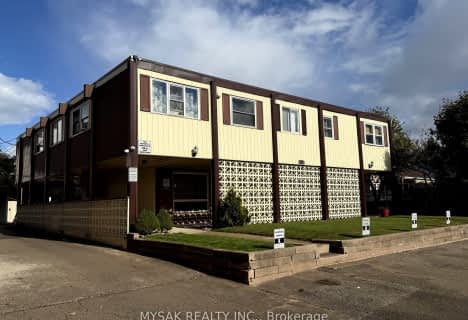Car-Dependent
- Most errands require a car.
Some Transit
- Most errands require a car.
Bikeable
- Some errands can be accomplished on bike.

Kings Road Public School
Elementary: PublicÉcole élémentaire Renaissance
Elementary: PublicÉÉC Saint-Philippe
Elementary: CatholicBurlington Central Elementary School
Elementary: PublicSt Johns Separate School
Elementary: CatholicCentral Public School
Elementary: PublicGary Allan High School - Bronte Creek
Secondary: PublicThomas Merton Catholic Secondary School
Secondary: CatholicGary Allan High School - Burlington
Secondary: PublicAldershot High School
Secondary: PublicBurlington Central High School
Secondary: PublicAssumption Roman Catholic Secondary School
Secondary: Catholic-
Spencer Smith Park
1400 Lakeshore Rd (Maple), Burlington ON L7S 1Y2 1.25km -
Port Nelson Park
3000 Lakeshore Rd, Burlington ON 3.54km -
Kerns Park
1801 Kerns Rd, Burlington ON 4.11km
-
BMO Bank of Montreal
900 Maple Ave, Burlington ON L7S 2J8 1.44km -
TD Bank Financial Group
510 Brant St (Caroline), Burlington ON L7R 2G7 1.76km -
RBC Royal Bank
2003 Lakeshore Rd, Burlington ON L7R 1A1 1.77km
