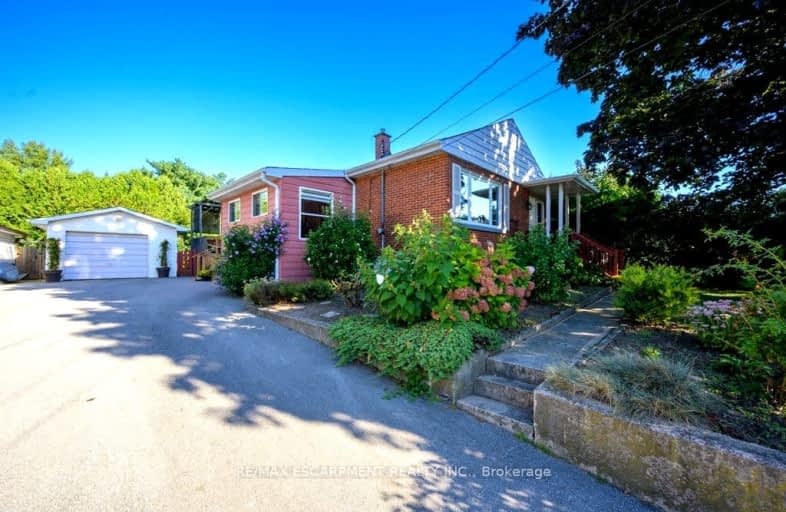Car-Dependent
- Most errands require a car.
45
/100
Some Transit
- Most errands require a car.
43
/100
Bikeable
- Some errands can be accomplished on bike.
66
/100

Kings Road Public School
Elementary: Public
0.50 km
École élémentaire Renaissance
Elementary: Public
0.96 km
ÉÉC Saint-Philippe
Elementary: Catholic
0.48 km
Burlington Central Elementary School
Elementary: Public
1.50 km
St Johns Separate School
Elementary: Catholic
1.68 km
Central Public School
Elementary: Public
1.57 km
Gary Allan High School - Bronte Creek
Secondary: Public
4.23 km
Thomas Merton Catholic Secondary School
Secondary: Catholic
1.58 km
Aldershot High School
Secondary: Public
3.29 km
Burlington Central High School
Secondary: Public
1.46 km
M M Robinson High School
Secondary: Public
4.82 km
Assumption Roman Catholic Secondary School
Secondary: Catholic
4.22 km
-
Spencer's Splash Pad & Park
1340 Lakeshore Rd (Nelson Av), Burlington ON L7S 1Y2 1.56km -
Spencer Smith Park
1400 Lakeshore Rd (Maple), Burlington ON L7S 1Y2 1.58km -
Central Park Playground
500 Dynes Rd, Burlington ON 2.8km
-
TD Bank Financial Group
596 Plains Rd E (King Rd.), Burlington ON L7T 2E7 1.08km -
TD Canada Trust Branch and ATM
596 Plains Rd E, Burlington ON L7T 2E7 1.08km -
TD Bank Financial Group
510 Brant St (Caroline), Burlington ON L7R 2G7 1.67km











