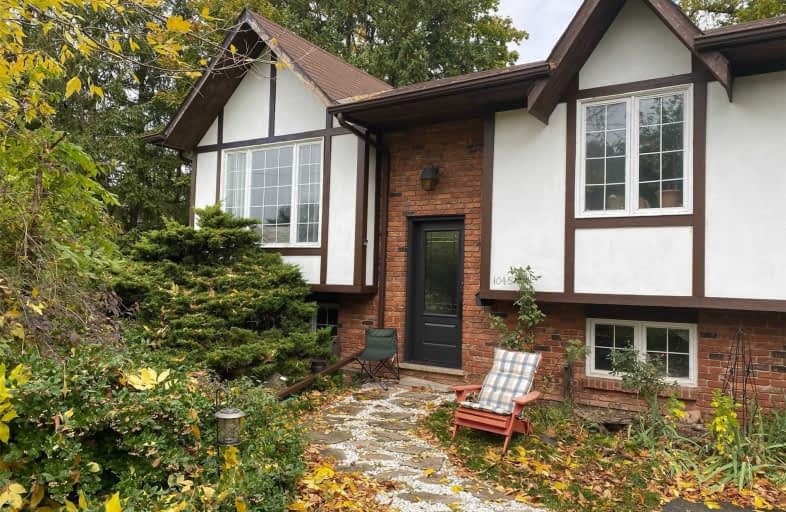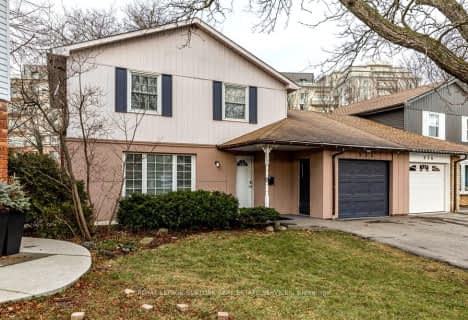Sold on Nov 11, 2020
Note: Property is not currently for sale or for rent.

-
Type: Detached
-
Style: Bungalow-Raised
-
Size: 1100 sqft
-
Lot Size: 61.25 x 130.65 Feet
-
Age: 31-50 years
-
Taxes: $3,750 per year
-
Days on Site: 20 Days
-
Added: Oct 22, 2020 (2 weeks on market)
-
Updated:
-
Last Checked: 3 hours ago
-
MLS®#: W4963779
-
Listed By: Sutton group about town realty inc., brokerage
3 Bedroom Raised Bung. Located On Nice Quiet Street In Highly Sought After Aldershot Area.Steps Away From Shops, Restaurants & More.Great Opportunity To Add Your Personal Touch To This Space. It Features A Lge Spacious Kitchen W/Eat-In Option.Open Flow From Din. Room Into Living Area.Big Windows Bring In Natural Light. Garage Turned Into Workshop With Walk-Out. Income Potential. Basement Features Wood Burning Fp,Bedroom, Laundry,3Pce.Bath.Large Lot W/Space
Property Details
Facts for 1045 Willowbrook Road, Burlington
Status
Days on Market: 20
Last Status: Sold
Sold Date: Nov 11, 2020
Closed Date: Nov 30, 2020
Expiry Date: Jan 20, 2021
Sold Price: $730,000
Unavailable Date: Nov 11, 2020
Input Date: Oct 22, 2020
Prior LSC: Listing with no contract changes
Property
Status: Sale
Property Type: Detached
Style: Bungalow-Raised
Size (sq ft): 1100
Age: 31-50
Area: Burlington
Community: LaSalle
Availability Date: Flexible
Inside
Bedrooms: 3
Bedrooms Plus: 1
Bathrooms: 2
Kitchens: 1
Rooms: 6
Den/Family Room: Yes
Air Conditioning: None
Fireplace: Yes
Washrooms: 2
Building
Basement: Full
Basement 2: Part Fin
Heat Type: Forced Air
Heat Source: Gas
Exterior: Alum Siding
Exterior: Brick
Water Supply: Municipal
Special Designation: Unknown
Parking
Driveway: Pvt Double
Garage Type: None
Covered Parking Spaces: 4
Total Parking Spaces: 4
Fees
Tax Year: 2020
Tax Legal Description: Pt Lt1, Pl Pf1094, As In 602391,S/T Fh 186685 Burl
Taxes: $3,750
Land
Cross Street: Dorset & Willowbrook
Municipality District: Burlington
Fronting On: East
Parcel Number: 071110003
Pool: None
Sewer: Sewers
Lot Depth: 130.65 Feet
Lot Frontage: 61.25 Feet
Acres: < .50
Rooms
Room details for 1045 Willowbrook Road, Burlington
| Type | Dimensions | Description |
|---|---|---|
| Kitchen Main | 3.53 x 3.02 | |
| Dining Main | 3.20 x 2.82 | |
| Living Main | 5.38 x 3.45 | |
| Foyer Main | 1.91 x 2.06 | |
| Master Main | 3.76 x 4.01 | |
| 2nd Br Main | 3.33 x 3.00 | |
| 3rd Br Main | 3.58 x 2.79 | |
| Bathroom Main | - | 4 Pc Bath |
| Family Bsmt | 7.57 x 3.35 | Wood Stove |
| 4th Br Bsmt | 3.10 x 3.30 | |
| Bathroom Bsmt | - | 3 Pc Bath |
| Workshop Bsmt | 7.70 x 3.30 |
| XXXXXXXX | XXX XX, XXXX |
XXXX XXX XXXX |
$XXX,XXX |
| XXX XX, XXXX |
XXXXXX XXX XXXX |
$XXX,XXX |
| XXXXXXXX XXXX | XXX XX, XXXX | $730,000 XXX XXXX |
| XXXXXXXX XXXXXX | XXX XX, XXXX | $799,000 XXX XXXX |

Kings Road Public School
Elementary: PublicÉÉC Saint-Philippe
Elementary: CatholicAldershot Elementary School
Elementary: PublicGlenview Public School
Elementary: PublicMaplehurst Public School
Elementary: PublicHoly Rosary Separate School
Elementary: CatholicThomas Merton Catholic Secondary School
Secondary: CatholicAldershot High School
Secondary: PublicBurlington Central High School
Secondary: PublicM M Robinson High School
Secondary: PublicAssumption Roman Catholic Secondary School
Secondary: CatholicNotre Dame Roman Catholic Secondary School
Secondary: Catholic- — bath
- — bed
- — sqft



